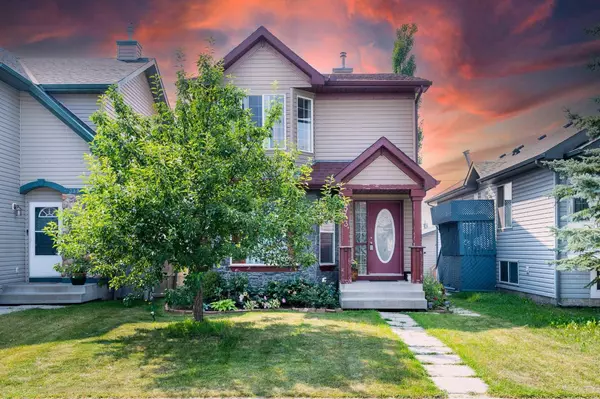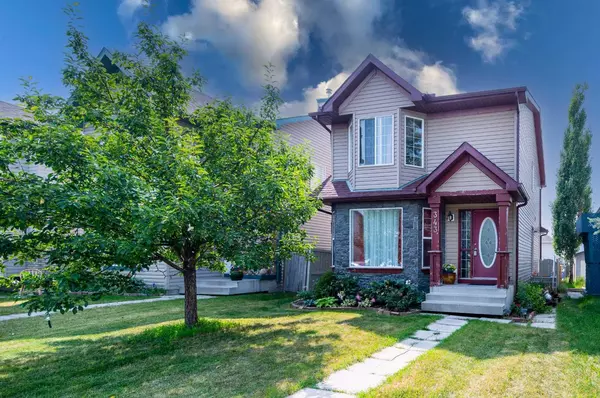For more information regarding the value of a property, please contact us for a free consultation.
343 Taravista ST NE Calgary, AB T3J 4S4
Want to know what your home might be worth? Contact us for a FREE valuation!

Our team is ready to help you sell your home for the highest possible price ASAP
Key Details
Sold Price $527,200
Property Type Single Family Home
Sub Type Detached
Listing Status Sold
Purchase Type For Sale
Square Footage 1,512 sqft
Price per Sqft $348
Subdivision Taradale
MLS® Listing ID A2152501
Sold Date 07/27/24
Style 2 Storey
Bedrooms 3
Full Baths 2
Half Baths 1
Originating Board Calgary
Year Built 2002
Annual Tax Amount $3,126
Tax Year 2024
Lot Size 3,164 Sqft
Acres 0.07
Property Description
AMAZING PRICE | 1,500 SF | 3 BEDS, 2+1 BATH | SEPARATE ENTRANCE | ORIGINAL OWNER | NEW ROOF, SIDING 2022 | FURNACE 2023 | GRANITE COUNTER TOP | Washer & Dryer 5 years | Under City Assessment ! One of the most affordable single detached houses in the market! Welcome to this charming residence nestled in the heart of Taradale community. This home offers 3 bedrooms with 2 and a half bathrooms, enough space and privacy for everybody in your family. With the front yard and backyard with spacious deck, enjoy your summer days sip your morning coffee in tranquility. Main floor has everything you would need: living room, family room, dining, kitchen with an island . Modern appliances, ample counter space, and a convenient breakfast nook make meal preparation a joy. The upper floor boasts 3 spacious bedrooms with a primary and ensuite bathroom and a walk-in closet. This house is located just a few mins drive with transit, LRT, schools, parks and shopping nearby. You will find everything you need within reach. This home has been lovingly maintained, waiting for its next home lover to own. This house won't last long, schedule your showing today before it's gone.
Location
Province AB
County Calgary
Area Cal Zone Ne
Zoning R-1N
Direction N
Rooms
Other Rooms 1
Basement Full, Unfinished
Interior
Interior Features Breakfast Bar, Kitchen Island, Pantry
Heating Forced Air
Cooling None
Flooring Carpet, Vinyl
Appliance Dishwasher, Electric Stove, Range Hood, Refrigerator, Washer/Dryer
Laundry In Basement
Exterior
Parking Features Off Street
Garage Description Off Street
Fence Fenced
Community Features Playground, Schools Nearby, Shopping Nearby, Street Lights
Roof Type Asphalt Shingle
Porch Deck
Lot Frontage 28.15
Total Parking Spaces 2
Building
Lot Description Back Lane, Back Yard
Foundation Poured Concrete
Architectural Style 2 Storey
Level or Stories Two
Structure Type Stucco,Wood Siding
Others
Restrictions None Known
Tax ID 91163241
Ownership Other
Read Less



