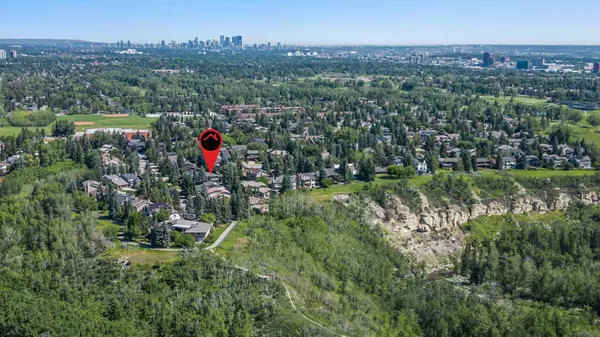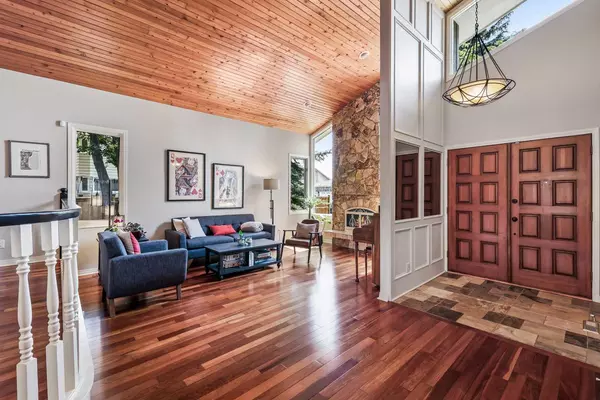For more information regarding the value of a property, please contact us for a free consultation.
67 Wood Willow Close SW Calgary, AB T2W 4H1
Want to know what your home might be worth? Contact us for a FREE valuation!

Our team is ready to help you sell your home for the highest possible price ASAP
Key Details
Sold Price $950,000
Property Type Single Family Home
Sub Type Detached
Listing Status Sold
Purchase Type For Sale
Square Footage 2,540 sqft
Price per Sqft $374
Subdivision Woodlands
MLS® Listing ID A2147933
Sold Date 07/27/24
Style 2 Storey Split
Bedrooms 5
Full Baths 3
Half Baths 1
Originating Board Calgary
Year Built 1981
Annual Tax Amount $5,944
Tax Year 2024
Lot Size 8,116 Sqft
Acres 0.19
Property Description
Nestled in the exclusive enclave of Woodlands Estates, this meticulously maintained 2,500+ sq. ft. is an ideal family home. Located just steps from Fish Creek Park, Woodlands Elementary, children's playground and the community tennis courts, this residence offers a desirable blend of comfort and convenience. Upon entering, you are greeted by a grand formal living room with vaulted wood ceilings and a striking floor-to-ceiling stone fireplace, perfect for cozy evenings. A spacious dining room sets the stage for memorable gatherings, and a modern kitchen overlooks a generous-sized eating area. You will love preparing your family's favorite meals in this well-equipped space with stainless appliances, a pantry, center island with a breakfast bar, and granite countertops. The family room boasts a hidden wet bar within its paneled wall and is complemented by a second stone fireplace and built-in bookshelves and cabinets. It is a terrific gathering spot for family movie or game nights. Step through sliding glass doors from the eating area onto the expansive 2-tiered deck, ideal for alfresco dining or relaxing in your private yard. Completing the main floor, is a convenient office, laundry room, plus a two-piece powder room. The second level highlights three secondary bedrooms with an updated 4-piece family bath. An oversized primary bedroom will fit your king-size furniture. It also features a balcony, walk-in closet, and spa-inspired bathroom featuring a deep soaker tub, heated floors and separate walk-in shower. The lower level is fully developed and highlights an oversized rec room with a third fireplace, an additional bedroom, a 4-piece bath, wine room, and ample storage space. Brazilian cherry hardwood floors are throughout the home, providing warmth and timeless beauty. In additional, there are two skylights adding to the natural light found throughout the home. A double attached garage completes this remarkable property. Embrace the opportunity to live in Woodland Estates, where nature and community will exceed your family's expectations!
Location
Province AB
County Calgary
Area Cal Zone S
Zoning R-C1
Direction S
Rooms
Other Rooms 1
Basement Finished, Full
Interior
Interior Features Breakfast Bar, Built-in Features, Central Vacuum, Double Vanity, Kitchen Island, Soaking Tub, Vaulted Ceiling(s), Walk-In Closet(s)
Heating Forced Air, Natural Gas
Cooling None
Flooring Carpet, Hardwood, Tile
Fireplaces Number 3
Fireplaces Type Basement, Family Room, Gas, Living Room, Mantle, Stone, Three-Sided, Wood Burning
Appliance Convection Oven, Dishwasher, Dryer, Electric Cooktop, Garage Control(s), Garburator, Microwave, Refrigerator, Washer
Laundry Main Level
Exterior
Parking Features Double Garage Attached
Garage Spaces 2.0
Garage Description Double Garage Attached
Fence Fenced
Community Features Golf, Park, Playground, Schools Nearby, Shopping Nearby, Tennis Court(s), Walking/Bike Paths
Roof Type Asphalt Shingle
Porch Balcony(s), Deck
Lot Frontage 80.06
Total Parking Spaces 4
Building
Lot Description Back Yard, Landscaped
Foundation Poured Concrete
Architectural Style 2 Storey Split
Level or Stories Two
Structure Type Cedar,Stone
Others
Restrictions None Known
Tax ID 91465414
Ownership Private
Read Less



