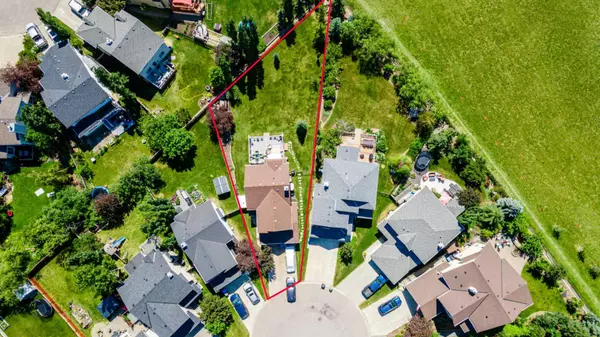For more information regarding the value of a property, please contact us for a free consultation.
79 Cougarstone WAY SW Calgary, AB T3H 4Z6
Want to know what your home might be worth? Contact us for a FREE valuation!

Our team is ready to help you sell your home for the highest possible price ASAP
Key Details
Sold Price $790,000
Property Type Single Family Home
Sub Type Detached
Listing Status Sold
Purchase Type For Sale
Square Footage 1,740 sqft
Price per Sqft $454
Subdivision Cougar Ridge
MLS® Listing ID A2150816
Sold Date 07/27/24
Style 2 Storey
Bedrooms 3
Full Baths 3
Half Baths 1
Originating Board Calgary
Year Built 2002
Annual Tax Amount $5,062
Tax Year 2024
Lot Size 9,246 Sqft
Acres 0.21
Property Description
This parklike property is a rare find in the Heart of Cougar Ridge! Located on an exclusive Cul De Sac it sits on 'almost' a ' 1/4 acre PIE lot'. The airy open layout has been freshly painted throughout, has large windows, plenty of natural light and is ideal for families and entertainers alike. You'll appreciate the new Air Conditioner cooling the home during the hot summer days! In the kitchen you'll find convenient patio doors to the incredible outdoor space from the kitchen nook, a good-sized center island with breakfast bar and a pantry. The living room opens to the kitchen with room for large comfy furnishings and a cozy gas fireplace. The main level also has hardwood floors, a large front foyer, 2 piece bath and a main floor laundry. You'll find the Bonus room with a wall of windows tucked away from the bedrooms upstairs, perfect for family fun. The primary bedroom can accommodate large furnishings and overlooks the park like yard. A roomy ensuite with deep soaker tub, separate shower and large walk in closet complete this private space. Down the hall you'll find a nice 4 piece bathroom and 2 other good sized bedrooms. The bright fully finished lower level is a great space for relaxing and entertaining. There is a perfect place to build a 4th bedroom right beside the bathroom! The bathroom is equipped with a luxurious steam shower, perfect for unwinding after a long day while adding value and functionality to the home. Recent improvements include Brand New Furnace and new A/C. This private property is fully treed and fenced and has a garden perfect for the avid gardener wishing to grow their own veggies! The hi-end custom deck with a built-in BBQ/cook station provides a stylish focal point for outdoor gatherings. The no maintenance deck boards ensure that your deck stays looking pristine without the need for regular staining. This spacious deck has a pergola with built in lighting, custom metal railings and glass panels that allow for unobstructed views of the big, beautiful yard! Mowing the grass is easy with the Riding Mower that is included in the price! The park beside the property is the Waldorf school playground and local park. Don't miss out on this opportunity to have a country like property conveniently located close to Waldorf school, several other schools and shopping in the West District!
Location
Province AB
County Calgary
Area Cal Zone W
Zoning R-1
Direction NW
Rooms
Other Rooms 1
Basement Finished, Full
Interior
Interior Features Breakfast Bar, Central Vacuum, Closet Organizers, Kitchen Island, No Smoking Home, Open Floorplan, Pantry, See Remarks
Heating Fireplace Insert, Forced Air
Cooling Central Air
Flooring Carpet, Hardwood, Linoleum
Fireplaces Number 1
Fireplaces Type Gas, Living Room
Appliance Central Air Conditioner, Dishwasher, Dryer, Freezer, Garage Control(s), Garburator, Microwave Hood Fan, Refrigerator, Stove(s), Washer, Window Coverings, Wine Refrigerator
Laundry Main Level
Exterior
Parking Features Double Garage Attached
Garage Spaces 2.0
Garage Description Double Garage Attached
Fence Fenced
Community Features Park, Playground, Schools Nearby, Walking/Bike Paths
Roof Type Asphalt Shingle
Porch Awning(s), Deck, Pergola, See Remarks
Lot Frontage 26.74
Exposure NW
Total Parking Spaces 4
Building
Lot Description Back Yard, Cul-De-Sac, Garden, Landscaped, Pie Shaped Lot, See Remarks
Foundation Poured Concrete
Architectural Style 2 Storey
Level or Stories Two
Structure Type Stone,Stucco
Others
Restrictions None Known
Tax ID 91245332
Ownership Private
Read Less



