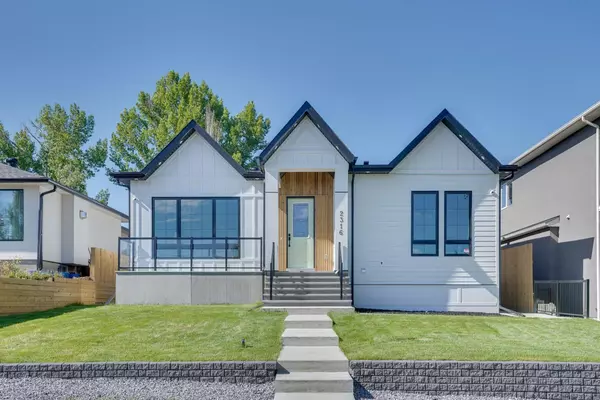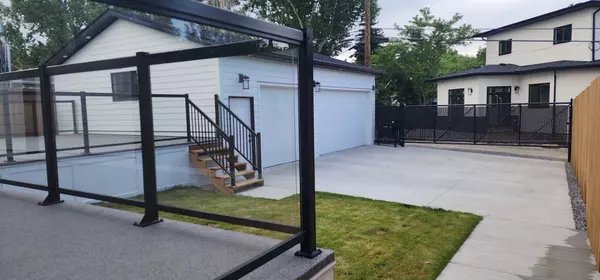For more information regarding the value of a property, please contact us for a free consultation.
2316 9 AVE NW Calgary, AB T2N 1E7
Want to know what your home might be worth? Contact us for a FREE valuation!

Our team is ready to help you sell your home for the highest possible price ASAP
Key Details
Sold Price $1,375,000
Property Type Single Family Home
Sub Type Detached
Listing Status Sold
Purchase Type For Sale
Square Footage 1,443 sqft
Price per Sqft $952
Subdivision West Hillhurst
MLS® Listing ID A2143561
Sold Date 07/27/24
Style Bungalow
Bedrooms 4
Full Baths 4
Originating Board Calgary
Year Built 1954
Annual Tax Amount $4,935
Tax Year 2024
Lot Size 5,995 Sqft
Acres 0.14
Property Description
"OPEN HOUSE Sunday/ 14 July 1-4pm "Welcome to the inner city community of "West Hillhurst" ,we offer you a brand new luxurious bungalow on a tree lined street and kids park right across your back alley, with 2400+ square feet of living space including 4 bedrooms(2 masters) 4 washrooms, 10 feet main floor ceiling height, beautiful kitchen with a huge island and stainless steel KITCHENAID appliances ,mudrooms, rec room , custom tv unit with electric fireplace, heated washroom floors(all 4 Washrooms), engineered hardwood flooring, stunning light fixtures, inbuilt speakers, and security cameras with monitoring system, triple detached garage secured with an automated gate (ready to install EV charger), central AC and the list goes on and on and on.This house was brought down to the foundation and new built on existing foundation including new framing, new roof along with trusses, new electrical, new plumbing, new drywalls, new insulation, new kitchen, new washrooms ,new flooring, new carpet, new hardie board exterior ,new triple detached garage connected with a massive deck, new washrooms, new kitchen, new doors and windows, new furnace and the list goes on and on and on. Come fall in love with this masterpiece. Do not forget to Check out 3D tour.
Location
Province AB
County Calgary
Area Cal Zone Cc
Zoning R-C1
Direction S
Rooms
Other Rooms 1
Basement Finished, Full
Interior
Interior Features Bookcases, Built-in Features, Chandelier, Closet Organizers, Double Vanity, Dry Bar, High Ceilings, Jetted Tub, Kitchen Island, Low Flow Plumbing Fixtures, No Animal Home, No Smoking Home, Open Floorplan, Storage, Vinyl Windows, Walk-In Closet(s)
Heating Forced Air
Cooling Central Air
Flooring Carpet, Ceramic Tile, Hardwood
Fireplaces Number 1
Fireplaces Type Electric
Appliance Bar Fridge, Central Air Conditioner, Dishwasher, Garage Control(s), Gas Cooktop, Microwave, Oven-Built-In, Refrigerator, Washer/Dryer
Laundry In Basement, Laundry Room, Lower Level, Sink
Exterior
Parking Features Triple Garage Detached
Garage Spaces 3.0
Garage Description Triple Garage Detached
Fence Fenced
Community Features Park, Playground, Schools Nearby, Shopping Nearby, Sidewalks, Street Lights, Walking/Bike Paths
Roof Type Shingle
Porch Deck
Lot Frontage 50.0
Exposure S
Total Parking Spaces 6
Building
Lot Description Back Lane, Back Yard, City Lot, Front Yard, Lawn, Low Maintenance Landscape, Interior Lot, Landscaped, Level, Street Lighting, Private, Rectangular Lot
Foundation Poured Concrete
Architectural Style Bungalow
Level or Stories One
Structure Type Concrete,Post & Beam,Wood Frame
New Construction 1
Others
Restrictions None Known
Tax ID 91438881
Ownership Private
Read Less



