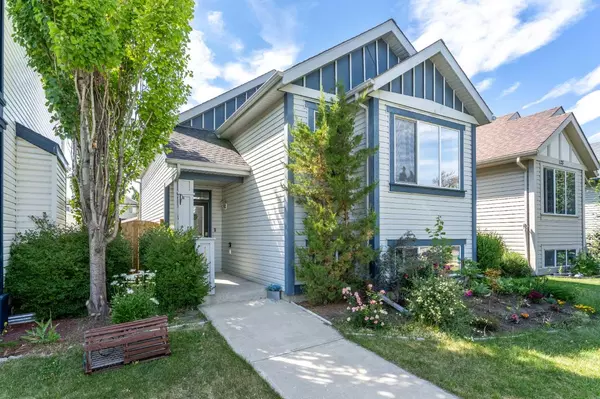For more information regarding the value of a property, please contact us for a free consultation.
129 Sagewood BLVD SW Airdrie, AB T4B3A3
Want to know what your home might be worth? Contact us for a FREE valuation!

Our team is ready to help you sell your home for the highest possible price ASAP
Key Details
Sold Price $529,900
Property Type Single Family Home
Sub Type Detached
Listing Status Sold
Purchase Type For Sale
Square Footage 910 sqft
Price per Sqft $582
Subdivision Sagewood
MLS® Listing ID A2150400
Sold Date 07/26/24
Style Bi-Level
Bedrooms 3
Full Baths 2
Originating Board Calgary
Year Built 2003
Annual Tax Amount $3,034
Tax Year 2024
Lot Size 3,692 Sqft
Acres 0.08
Property Description
Discover the perfect blend of comfort and convenience in this exquisite former show home, impeccably maintained and move-in ready. The bright, open floor plan features vaulted ceilings in the living room and elegant hardwood flooring throughout. The kitchen is a chef's dream with black stainless steel appliances, an island, a dining area, and a corner pantry.
The main level includes a primary bedroom with a walk-in closet, a second bedroom, and a full bathroom. The fully finished basement is perfect for relaxation and entertainment, featuring large windows, a cozy family room with a gas fireplace, an additional bedroom with a walk-in closet, a full bathroom, laundry facilities, and ample storage.
The west-facing backyard is designed for gatherings, with a composite deck, a spacious 22x20 garage, a full fence and a paved back lane. Central air conditioning ensures comfort year-round.
Ideally located near schools, walking paths, playgrounds, and a variety of amenities, this home provides everything you need for a comfortable lifestyle. Don't miss the opportunity to make this exceptional property your own!
Location
Province AB
County Airdrie
Zoning DC-12-A
Direction E
Rooms
Basement Finished, Full
Interior
Interior Features See Remarks
Heating Forced Air
Cooling Central Air
Flooring Carpet, Hardwood, Vinyl
Fireplaces Number 1
Fireplaces Type Gas, Mantle
Appliance Central Air Conditioner, Dishwasher, Electric Stove, Microwave Hood Fan, Refrigerator, Washer/Dryer Stacked
Laundry In Basement
Exterior
Garage Double Garage Detached
Garage Spaces 2.0
Garage Description Double Garage Detached
Fence Fenced
Community Features None
Roof Type Asphalt
Porch Deck
Lot Frontage 31.96
Parking Type Double Garage Detached
Total Parking Spaces 2
Building
Lot Description Back Lane, Back Yard
Foundation Poured Concrete
Architectural Style Bi-Level
Level or Stories One
Structure Type Vinyl Siding,Wood Frame
Others
Restrictions None Known
Tax ID 93010852
Ownership Private
Read Less
GET MORE INFORMATION




