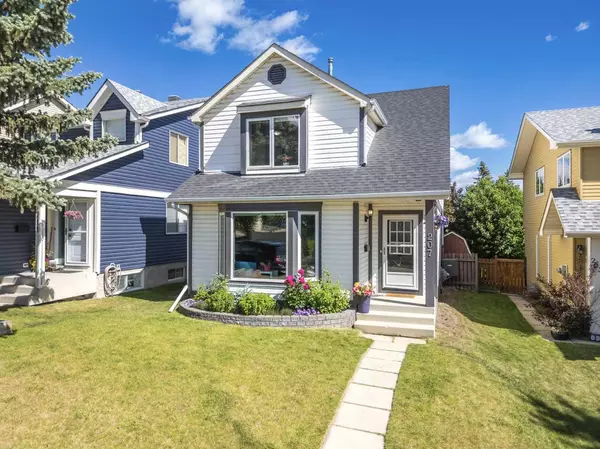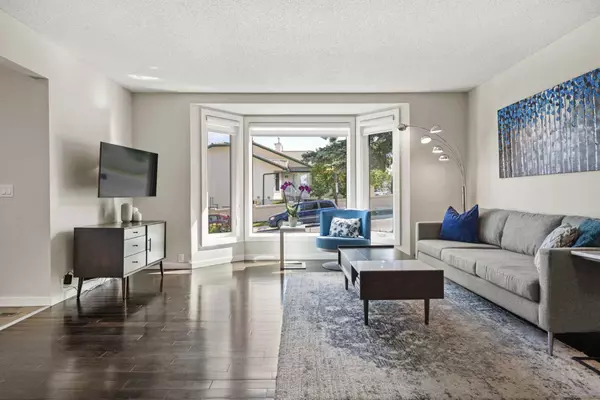For more information regarding the value of a property, please contact us for a free consultation.
207 Strathearn CRES SW Calgary, AB T3H 1M9
Want to know what your home might be worth? Contact us for a FREE valuation!

Our team is ready to help you sell your home for the highest possible price ASAP
Key Details
Sold Price $729,000
Property Type Single Family Home
Sub Type Detached
Listing Status Sold
Purchase Type For Sale
Square Footage 1,325 sqft
Price per Sqft $550
Subdivision Strathcona Park
MLS® Listing ID A2147094
Sold Date 07/26/24
Style 2 Storey
Bedrooms 3
Full Baths 2
Half Baths 1
Originating Board Calgary
Year Built 1981
Annual Tax Amount $3,865
Tax Year 2024
Lot Size 3,627 Sqft
Acres 0.08
Property Description
Welcome to this beautiful, meticulously maintained home, nestled on a tranquil street in the highly sought after neighbourhood of Strathcona Park. Pride of ownership is evident throughout! This 3-bedroom 2.5 bath residence boasts over 1900 square feet of living space, featuring a double detached garage, RV/Car Port Parking, and showcases a harmonious blend of modern upgrades and timeless charm! Upon entering, you are greeted with a bright and open living room, the lovely bay window enjoys the ideal south-facing exposure, filling the space with tons of natural light. Gleaming hardwood floors lead you to an open dining area and a stunning eat-in kitchen, complete with stainless steel appliances, granite counter tops, full-height shaker cabinets, subway tile backsplash, and ample space for a family table overlooking the expansive backyard deck equipped with gas BBQ hook-up. The guest 2pc bathroom has also been updated with modern fixtures! The professionally landscaped yard is the perfect setting for enjoying the beautiful garden and green space. Making your way upstairs, you will find three spacious bedrooms and a recently renovated 4-piece bathroom. Downstairs, revel in the comfort of a fully developed basement, newly renovated in 2018 by Basement Builders, offering an open recreation room that is perfect for a theatre area or kids' playroom and features an egress window for added safety and natural light. Additional upgrades include Air Conditioning installed in 2022 and triple pane glass windows on the main floor in 2020, ensuring energy efficiency and tranquility! This home is move-in ready, with a recent professional carpet and window cleaning. This residence is a testament to quality, comfort, and style, offering an unparalleled living experience. Nestled in the heart of Strathcona Park, it is a short walk to the Sirocco LRT Station and minutes away from downtown, this community is an idyllic enclave that harmoniously blends natural beauty with upscale living. Renowned for its picturesque landscapes, this prestigious neighborhood offers breathtaking views, lush ravines, parks, and scenic walking trails. Residents enjoy the convenience of top-tier amenities, exceptional public schools and private schools, and a strong sense of community, making Strathcona Park the epitome of elegant, family-friendly living. Welcome Home!
Location
Province AB
County Calgary
Area Cal Zone W
Zoning R-C2
Direction S
Rooms
Basement Finished, Full
Interior
Interior Features Ceiling Fan(s), Granite Counters, No Animal Home, No Smoking Home, Storage, Vinyl Windows
Heating Forced Air
Cooling Central Air
Flooring Carpet, Ceramic Tile, Hardwood
Appliance Central Air Conditioner, Dishwasher, Electric Stove, Garage Control(s), Microwave Hood Fan, Refrigerator, Washer/Dryer, Window Coverings
Laundry In Basement
Exterior
Parking Features Double Garage Detached, RV Access/Parking
Garage Spaces 2.0
Garage Description Double Garage Detached, RV Access/Parking
Fence Fenced
Community Features Park, Playground, Schools Nearby, Shopping Nearby, Sidewalks, Street Lights
Roof Type Asphalt Shingle
Porch Deck
Lot Frontage 30.25
Total Parking Spaces 3
Building
Lot Description Back Lane, Back Yard, Front Yard, Lawn, Landscaped, Level, Street Lighting, Rectangular Lot
Foundation Poured Concrete
Architectural Style 2 Storey
Level or Stories Two
Structure Type Vinyl Siding,Wood Frame
Others
Restrictions None Known
Tax ID 91576615
Ownership Private
Read Less



