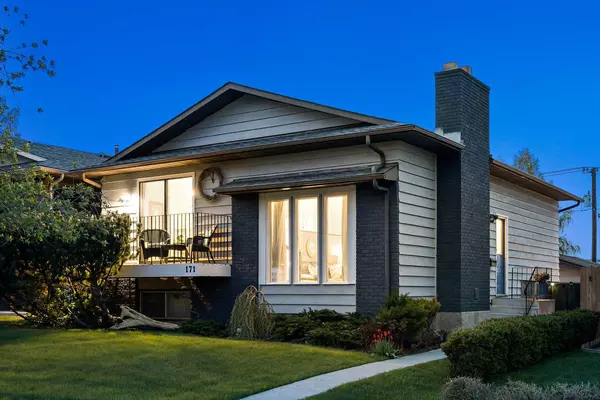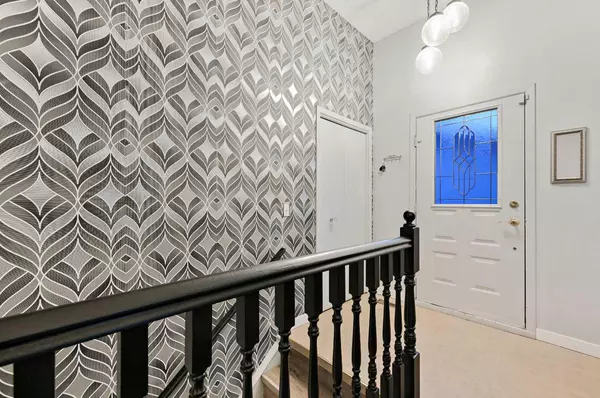For more information regarding the value of a property, please contact us for a free consultation.
171 BERMUDA WAY NW Calgary, AB T3K 1H2
Want to know what your home might be worth? Contact us for a FREE valuation!

Our team is ready to help you sell your home for the highest possible price ASAP
Key Details
Sold Price $577,000
Property Type Single Family Home
Sub Type Detached
Listing Status Sold
Purchase Type For Sale
Square Footage 1,126 sqft
Price per Sqft $512
Subdivision Beddington Heights
MLS® Listing ID A2144424
Sold Date 07/26/24
Style 4 Level Split
Bedrooms 3
Full Baths 3
Originating Board Calgary
Year Built 1979
Annual Tax Amount $3,097
Tax Year 2024
Lot Size 4,370 Sqft
Acres 0.1
Property Description
WELCOME to this 4 Level Split HOME that has 1674.68 Sq Ft of DEVELOPED Living Space, 3 Bedrooms, 3 Bathrooms, an OVERSIZED 23'6" X 23' 2" DOUBLE DETACHED GARAGE, a 24'9” X 15'4” DECK, a 12'0” X 6'0” PATIO, + a BALCONY, on a 4370 Sq Ft LOT in the Community of BEDDINGTON HEIGHTS!!! The CURB APPEAL starts w/TREES, BUSHES/HEDGES, + FLOWERS that guide you towards the front door. Entering into the BRIGHT Foyer you will see the 10'5” CEILING, Vinyl Plank Flooring, + the Living Room where there is NATURAL LIGHT coming in from the Large Window area. The BRICK WOOD-BURNING Fireplace gives WARMTH to this room for cuddling up on the couch to UNWIND after a long day, or for ENTERTAINING w/FAMILY or FRIENDS. Going up the stairs is the Dining Room area that INVITES Dinners around the table, which also has a Patio door leading out to the Balcony facing South for those moments sitting outside watching the Sunset in the sky. The Kitchen w/WHITE Cabinetry, Appliances, GRANITE SIL Sink, Countertops, + Glass Tiled Backsplash. There is a 4 pc Bathroom, a 2nd GOOD-SIZED Bedroom, + the Primary Bedroom that has a 3 pc EN-SUITE Bathroom incl/Standing Shower. The Lower level is the HUGE 25'8” X 15'4” RECREATION Room w/ELECTRIC Fireplace which is NESTLED beneath the main living spaces, giving this VERSATILE area a place for LEISURE. Whether you kick back to watch Movies, Impromptu Game Nights, a Home Office or Gym; this is designed for ENJOYMENT. The Patio door allows access to the Backyard. The 3rd Bedroom (Partially Finished), the Laundry/Utility Room (Furnace April, 2021, H2O Tank January 2024 – 40 gallon) for EXTRA STORAGE, + a 3 pc Bathroom. The Basement has a 19'6” X 13'0” STORAGE ROOM which is often overlooked however this is key to maintaining order, + maximizing efficiency in the household which is a solution to clutter-free living. The Backyard has a Lowered Deck w/COVERED PERGOLA for shade in the sunshine a Detached Garage, + an Upper Deck for outdoor GATHERINGS when Guests come over, BBQ, or LOUNGING while reading a book. You can ENJOY the QUIET while having a coffee in the morning. There is a Patio, + a gravel area. There is room for Children or Pets to play and even a Garden. The Roof was replaced in July 2023. This HOME is located in a FRIENDLY NEIGHBOURHOOD close to Schools, Parks, Shopping, Restaurants, + Amenities. The Beddington Heights Community Association provides Events, + Activities throughout the year. There are many pathways/Biking Trails at West Nose Creek Park just North of Beddington. Check out the Glacial Erratic Split Rock on the western end of the park. There is a paved urban pathway in a grassland area, the loop parallels Deerfoot Tr on the East side w/Beddington Tr on the Southwest. There are a lot of flora, wildflowers, as well as deer. There are also some unpaved trails w/Lovely bridges to explore on the south side of park. ENJOY the FRESH AIR, + EASY Commute as Deerfoot Trail is minutes away, + Transit to Downtown Calgary. BOOK your Viewing TODAY!!!
Location
Province AB
County Calgary
Area Cal Zone N
Zoning R-C1
Direction S
Rooms
Other Rooms 1
Basement Full, Unfinished, Walk-Out To Grade
Interior
Interior Features Storage, Sump Pump(s)
Heating Forced Air, Natural Gas
Cooling None
Flooring Carpet, Tile, Vinyl, Vinyl Plank
Fireplaces Number 2
Fireplaces Type Basement, Brick Facing, Decorative, Electric, Living Room, Mantle, Raised Hearth, Wood Burning
Appliance Dishwasher, Dryer, Electric Stove, Garage Control(s), Garburator, Range Hood, Refrigerator, Washer, Window Coverings
Laundry In Basement, Laundry Room
Exterior
Parking Features Alley Access, Double Garage Detached, Garage Door Opener, Garage Faces Rear, Insulated, Oversized, Unpaved
Garage Spaces 2.0
Garage Description Alley Access, Double Garage Detached, Garage Door Opener, Garage Faces Rear, Insulated, Oversized, Unpaved
Fence Fenced
Community Features Park, Playground, Schools Nearby, Shopping Nearby, Sidewalks, Street Lights, Walking/Bike Paths
Roof Type Asphalt Shingle
Porch Balcony(s), Deck, Patio
Lot Frontage 40.28
Exposure S
Total Parking Spaces 3
Building
Lot Description Back Lane, Back Yard, City Lot, Fruit Trees/Shrub(s), Gazebo, Front Yard, Lawn, Low Maintenance Landscape, Landscaped, Street Lighting
Foundation Poured Concrete
Architectural Style 4 Level Split
Level or Stories 4 Level Split
Structure Type Wood Siding
Others
Restrictions Airspace Restriction
Tax ID 91623958
Ownership Private
Read Less



