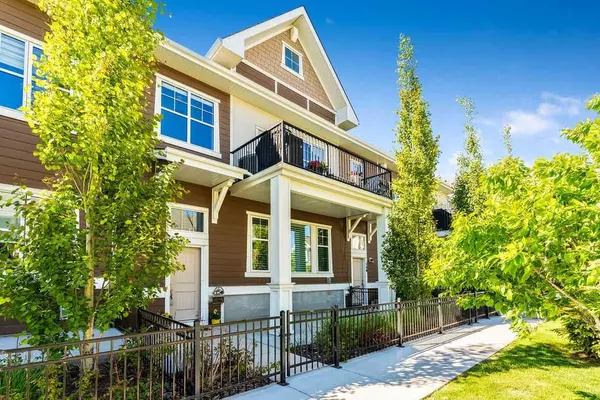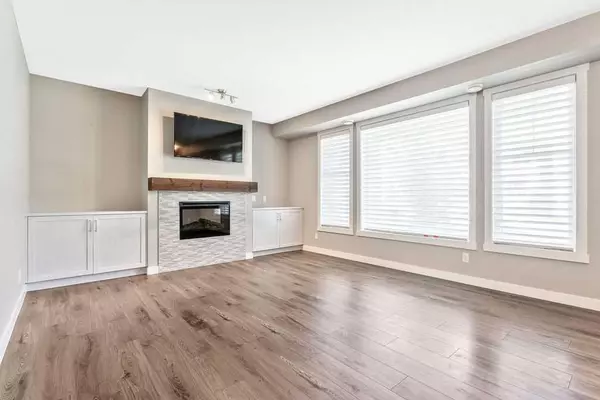For more information regarding the value of a property, please contact us for a free consultation.
151 Cranbrook WALK SE Calgary, AB T3M 2V5
Want to know what your home might be worth? Contact us for a FREE valuation!

Our team is ready to help you sell your home for the highest possible price ASAP
Key Details
Sold Price $519,900
Property Type Townhouse
Sub Type Row/Townhouse
Listing Status Sold
Purchase Type For Sale
Square Footage 1,102 sqft
Price per Sqft $471
Subdivision Cranston
MLS® Listing ID A2150062
Sold Date 07/26/24
Style Bungalow
Bedrooms 2
Full Baths 2
Condo Fees $291
HOA Fees $43/ann
HOA Y/N 1
Originating Board Calgary
Year Built 2018
Annual Tax Amount $2,633
Tax Year 2024
Property Description
Welcome to your new oasis in the heart of Cranston's Riverstone community -- Retreat in Cranston's Riverstone! This stunning 2-bedroom, 2-bathroom condo, built with meticulous attention to detail in 2018, offers the perfect blend of modern luxury and comfortable living. Step inside and be greeted by an inviting open-concept layout, where natural light floods the space, highlighting the upscale finishes and comfortable design. With just over 1100 square feet of single-level living, the spacious living area is ideal for entertaining guests or simply unwinding after a long day, while the adjacent dining area provides the perfect setting for memorable meals with loved ones. The well-appointed kitchen boasts high-end stainless steel appliances (including a gas range), quartz countertops, and ample storage space, making meal prep a breeze for even the most discerning chefs. Whether you're hosting a dinner party or enjoying a quiet breakfast at the island bar, this kitchen is sure to impress. Retreat to the primary suite, complete with an ensuite bathroom and plenty of closet space for all your storage needs. The second bedroom offers versatility, perfect for accommodating guests, setting up a home office, or creating a cozy den. Outside, you'll find your own patio sanctuary at the front and a double attached garage at the back, providing both convenience and security for your vehicles and belongings. Located in the highly sought-after Cranston's Riverstone community, a one-of-a-kind community on the edge of the Bow River, this condo offers access to a wealth of amenities, including parks, walking paths, and nearby shopping and dining options. Residents can also enjoy Century Hall, Cranston’s Residents’ Association, a 22,000 square foot area, offering a skating rink, tobogganing hill, splash park, tennis and basketball courts and a playground. With easy access to major roadways, commuting to downtown Calgary, getting to South Health Campus, or exploring the surrounding area is a breeze. Don't miss your chance to experience living at its finest in this immaculate Cranston condo. Schedule your private showing today, and start envisioning the possibilities! ***Some of the photos have been virtually staged.***
Location
Province AB
County Calgary
Area Cal Zone Se
Zoning M-X1
Direction SE
Rooms
Other Rooms 1
Basement Partial, Unfinished
Interior
Interior Features Bidet, Ceiling Fan(s), Kitchen Island, Open Floorplan, Quartz Counters, Walk-In Closet(s)
Heating Forced Air
Cooling None
Flooring Carpet, Ceramic Tile, Laminate
Fireplaces Number 1
Fireplaces Type Electric
Appliance Dishwasher, Dryer, Garage Control(s), Garburator, Gas Range, Refrigerator, Washer, Window Coverings
Laundry In Unit, Main Level
Exterior
Parking Features Double Garage Attached, Garage Faces Rear
Garage Spaces 2.0
Garage Description Double Garage Attached, Garage Faces Rear
Fence Fenced
Community Features Clubhouse, Playground, Schools Nearby, Shopping Nearby, Sidewalks, Street Lights, Tennis Court(s), Walking/Bike Paths
Amenities Available Visitor Parking
Roof Type Asphalt
Porch Patio
Total Parking Spaces 2
Building
Lot Description Landscaped, Treed
Foundation Poured Concrete
Architectural Style Bungalow
Level or Stories One
Structure Type Cement Fiber Board,Wood Frame
Others
HOA Fee Include Amenities of HOA/Condo,Common Area Maintenance,Insurance,Maintenance Grounds,Professional Management,Reserve Fund Contributions,Snow Removal
Restrictions Board Approval
Ownership Probate
Pets Allowed Restrictions, Yes
Read Less
GET MORE INFORMATION




