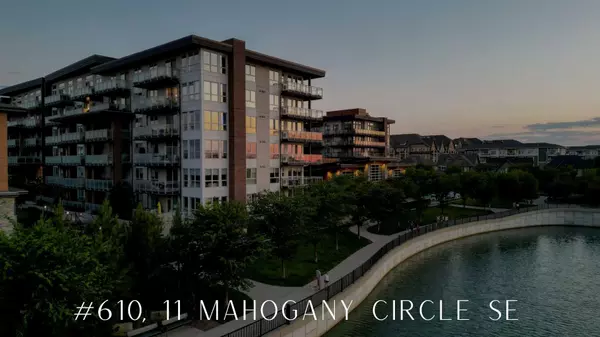For more information regarding the value of a property, please contact us for a free consultation.
11 Mahogany CIR SE #610 Calgary, AB T3M 2Z3
Want to know what your home might be worth? Contact us for a FREE valuation!

Our team is ready to help you sell your home for the highest possible price ASAP
Key Details
Sold Price $700,000
Property Type Condo
Sub Type Apartment
Listing Status Sold
Purchase Type For Sale
Square Footage 886 sqft
Price per Sqft $790
Subdivision Mahogany
MLS® Listing ID A2149841
Sold Date 07/26/24
Style High-Rise (5+)
Bedrooms 2
Full Baths 2
Condo Fees $751/mo
HOA Fees $36/ann
HOA Y/N 1
Originating Board Calgary
Year Built 2018
Annual Tax Amount $3,041
Tax Year 2024
Property Description
TOP FLOOR PENTHOUSE UNIT | LAKE VIEWS | CENTRAL A/C | UNMATCHED LUXURY AND AMENITIES | Welcome home to unit 610 at Westman Village, one of Canada's premier communities and one of Alberta's top condo developments, with unparalleled amenities and features. This top-floor unit features stunning views of the lake to the East, a perfect place to enjoy your morning cup of coffee with a breathtaking view. The unit features 13-foot ceilings, yes 13 FEET, gleaming quartz countertops, high-end stainless steel appliances, and luxury vinyl plank flooring. The unit's main living area features a large living and dining area, with access to the oversized balcony with a view of the lake, plenty of room to relax after a long day of exploring the lake, and endless pathways throughout the community. The sizeable primary suite boasts lake views through the large triple-pane windows and a walk-in closet leading directly into the gorgeous ensuite. The ample size second bedroom makes a perfect guest bedroom or home office and has incredible East views. The unit also encompasses a second 4pc bathroom and an in-suite laundry room with storage and high-end finishings throughout. Experience unparalleled luxury and convenience at Westman Village, where a vibrant community awaits. Delight in a remarkable 40,000-square-foot amenity center offering two swimming pools with an exhilarating two-story water slide, a steam room, a crafts room with a kiln for pottery, a commercial kitchen space, a golf simulator, and a state-of-the-art fitness center. Enjoy movie nights at the on-site theatre or engage in friendly competition at the basketball and pickleball courts. Those with creative pursuits can indulge in the art studio and woodworking shop. Feel secure with 24-hour concierge and security services while guests enjoy comfort in one of the ten short-term guest suites. Parking is abundant, with access to underground parking and hundreds of visitor stalls. Nearby, discover dining options such as Chairman's Steakhouse and Alvin's Jazz Club, all within walking distance. This is genuinely a lifestyle you're purchasing that happens to come with a stunning unit to rest your head at night. Take advantage of this incredible opportunity, please book your private showing today!
Location
Province AB
County Calgary
Area Cal Zone Se
Zoning DC
Direction E
Rooms
Other Rooms 1
Interior
Interior Features Breakfast Bar, Built-in Features, Closet Organizers, High Ceilings, No Animal Home, No Smoking Home, Open Floorplan, Quartz Counters, Storage, Walk-In Closet(s)
Heating Forced Air
Cooling Central Air
Flooring Tile, Vinyl
Appliance Central Air Conditioner, Dishwasher, Electric Stove, Refrigerator, Washer/Dryer, Window Coverings
Laundry In Unit
Exterior
Parking Features Guest, Heated Garage, Parkade, Public Electric Vehicle Charging Station(s), Secured, Stall, Titled, Underground
Garage Description Guest, Heated Garage, Parkade, Public Electric Vehicle Charging Station(s), Secured, Stall, Titled, Underground
Fence None
Community Features Clubhouse, Fishing, Lake, Park, Playground, Schools Nearby, Shopping Nearby, Sidewalks, Street Lights, Tennis Court(s), Walking/Bike Paths
Amenities Available Beach Access, Bicycle Storage, Car Wash, Clubhouse, Elevator(s), Fitness Center, Game Court Interior, Guest Suite, Indoor Pool, Park, Party Room, Picnic Area, Playground, Racquet Courts, Recreation Facilities, Recreation Room, Secured Parking, Spa/Hot Tub, Storage, Trash, Visitor Parking, Workshop
Porch Balcony(s)
Exposure E
Total Parking Spaces 1
Building
Story 6
Architectural Style High-Rise (5+)
Level or Stories Single Level Unit
Structure Type Brick,Composite Siding
Others
HOA Fee Include Amenities of HOA/Condo,Common Area Maintenance,Gas,Heat,Insurance,Maintenance Grounds,Parking,Professional Management,Reserve Fund Contributions,Residential Manager,Security,Sewer,Snow Removal,Trash
Restrictions None Known
Ownership Private
Pets Allowed Restrictions
Read Less
GET MORE INFORMATION




