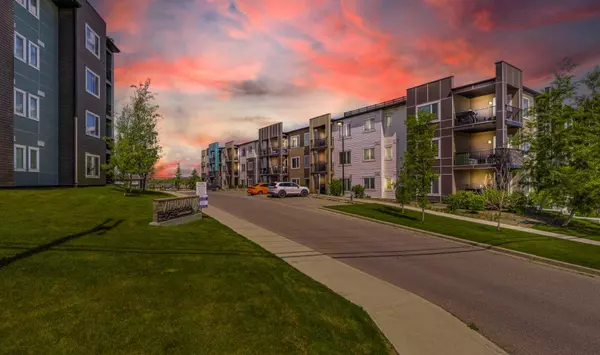For more information regarding the value of a property, please contact us for a free consultation.
8 Sage Hill TER NW #215 Calgary, AB T3R 0W5
Want to know what your home might be worth? Contact us for a FREE valuation!

Our team is ready to help you sell your home for the highest possible price ASAP
Key Details
Sold Price $280,000
Property Type Condo
Sub Type Apartment
Listing Status Sold
Purchase Type For Sale
Square Footage 576 sqft
Price per Sqft $486
Subdivision Sage Hill
MLS® Listing ID A2145633
Sold Date 07/26/24
Style Apartment
Bedrooms 1
Full Baths 1
Condo Fees $338/mo
Originating Board Calgary
Year Built 2015
Annual Tax Amount $1,401
Tax Year 2024
Property Description
Get ready to dive into your property dreams! Whether it's your first home or an addition to your investment kingdom, this opportunity is something you do not want to miss out on! Welcome to your one-bedroom unit on the second floor of Viridian by Trico Communities in the scenic Sage Hill neighborhood. Featuring brand new lights, stainless steel appliances in the kitchen, a balcony for your morning coffee, a walk-in closet, laundry in your unit, and a titled parking spot underground - what more could you want! It's walking distance to public transport and a short drive to all the shopping hotspots like Beacon Hill Shopping Centre, Wall Mart, T&T Supermarket, and more.
Step outside the building and soak up the nearby waterways and scenic walking paths. Just 25 minutes from downtown, 20 minutes from the nearest medical centre/hospital, 15 minutes from the airport, and an hour from the breath taking mountains, this spot is a commuter's dream for zipping around the city in style. Listed just under $300,000 this property won’t last long; schedule a showing today!
Location
Province AB
County Calgary
Area Cal Zone N
Zoning M-1 d100
Direction S
Interior
Interior Features Closet Organizers, Elevator, Granite Counters, High Ceilings, No Smoking Home, Open Floorplan, See Remarks, Storage, Walk-In Closet(s)
Heating Forced Air, Natural Gas
Cooling Central Air
Flooring Tile, Vinyl
Appliance Dishwasher, Dryer, Electric Cooktop, Electric Oven, Electric Range, Garage Control(s), Microwave, Microwave Hood Fan, Refrigerator, See Remarks, Washer/Dryer
Laundry In Unit, Main Level
Exterior
Parking Features Asphalt, Covered, Garage Door Opener, Heated Garage, Off Street, On Street, Owned, Parkade, Stall, Titled, Underground
Garage Spaces 14.0
Garage Description Asphalt, Covered, Garage Door Opener, Heated Garage, Off Street, On Street, Owned, Parkade, Stall, Titled, Underground
Community Features None, Park, Playground, Schools Nearby, Shopping Nearby, Sidewalks, Street Lights, Walking/Bike Paths
Amenities Available Bicycle Storage, Elevator(s), Other, Parking, Secured Parking, Snow Removal, Trash
Porch Balcony(s), See Remarks
Exposure S
Total Parking Spaces 1
Building
Story 3
Architectural Style Apartment
Level or Stories Single Level Unit
Structure Type Concrete,Mixed,Stone,Vinyl Siding,Wood Frame
Others
HOA Fee Include Common Area Maintenance,Insurance,Parking,Professional Management,Reserve Fund Contributions,Security,Snow Removal,Trash
Restrictions Pet Restrictions or Board approval Required,See Remarks
Tax ID 91641790
Ownership Other
Pets Allowed Restrictions
Read Less
GET MORE INFORMATION




