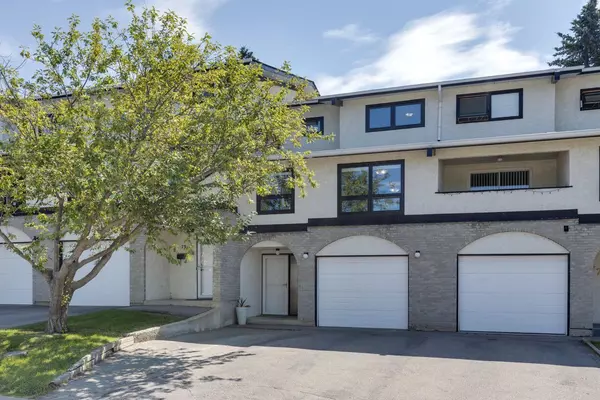For more information regarding the value of a property, please contact us for a free consultation.
5400 Dalhousie DR NW #78 Calgary, AB T3A 2B4
Want to know what your home might be worth? Contact us for a FREE valuation!

Our team is ready to help you sell your home for the highest possible price ASAP
Key Details
Sold Price $520,000
Property Type Townhouse
Sub Type Row/Townhouse
Listing Status Sold
Purchase Type For Sale
Square Footage 1,296 sqft
Price per Sqft $401
Subdivision Dalhousie
MLS® Listing ID A2149812
Sold Date 07/26/24
Style 4 Level Split
Bedrooms 2
Full Baths 1
Half Baths 1
Condo Fees $487
Originating Board Calgary
Year Built 1975
Annual Tax Amount $2,503
Tax Year 2024
Property Description
Immaculate Townhome in Sought-After Dalhousie Complex! This stunning 2-bedroom, fully finished townhome boasts 1753 sq/ft of living space, 1.5 bathrooms, tons of storage and a single attached garage. The family room features beautiful vaulted ceilings and a cozy wood-burning fireplace, creating an open and inviting atmosphere. The bright kitchen is equipped with white cabinets, stainless appliances, an induction stove, a wine cooler and ample counter space. The spacious dining room includes a large window opening up to breathtaking mountain views to the NW.
The upper level offers 2 bedrooms and a full 4-piece bathroom. The primary bedroom can easily accommodate a king-size bed and the second bedroom also has wonderful mountain views. The fully finished basement includes a recreation room and a laundry area. Enjoy your own private fenced backyard, perfect for relaxation, entertaining and enjoying the sun.
There is plenty of parking available around the complex for guests and this particular unit has an extra wide driveway which can accommodate two cars outside as well as one car inside the garage. Upgrades over the recent years include newer high-efficiency furnace, carpets, hardwoods, counters, triple pane windows, and paint throughout.
This well-maintained complex features an excellent recreation centre, complete with an indoor pool, sauna, exercise facilities, party and game rooms, as well as badminton and squash court.
Conveniently located just steps from Dalhousie LRT, shopping, restaurants, excellent schools, and quick access to Crowchild Trail. Ready to move in! Units in this complex and location are rare, so don’t wait—book your showing today
Location
Province AB
County Calgary
Area Cal Zone Nw
Zoning M-CG d44
Direction NW
Rooms
Basement Finished, Full
Interior
Interior Features High Ceilings, No Animal Home, No Smoking Home, Open Floorplan, Vinyl Windows
Heating Central, High Efficiency, Fireplace(s)
Cooling None
Flooring Carpet, Hardwood, Tile
Fireplaces Number 1
Fireplaces Type Brick Facing, Living Room, Wood Burning
Appliance Dishwasher, Electric Stove, Refrigerator, Washer/Dryer Stacked, Wine Refrigerator
Laundry In Basement, In Unit
Exterior
Parking Features Driveway, Off Street, Parking Pad, Side By Side, Single Garage Attached
Garage Spaces 1.0
Garage Description Driveway, Off Street, Parking Pad, Side By Side, Single Garage Attached
Fence Fenced
Community Features Park, Pool, Schools Nearby, Shopping Nearby, Sidewalks, Street Lights
Amenities Available Fitness Center, Indoor Pool, Racquet Courts, Recreation Facilities, Snow Removal
Roof Type Asphalt Shingle
Porch Patio
Total Parking Spaces 3
Building
Lot Description Lawn, Low Maintenance Landscape, Gentle Sloping, Interior Lot, Landscaped, Private
Foundation Poured Concrete
Architectural Style 4 Level Split
Level or Stories 4 Level Split
Structure Type Brick,Stucco,Wood Frame
Others
HOA Fee Include Amenities of HOA/Condo,Common Area Maintenance,Insurance,Maintenance Grounds,Professional Management,Reserve Fund Contributions,Snow Removal
Restrictions Board Approval,Condo/Strata Approval,Pets Allowed
Tax ID 91340082
Ownership Private
Pets Allowed Yes
Read Less
GET MORE INFORMATION




