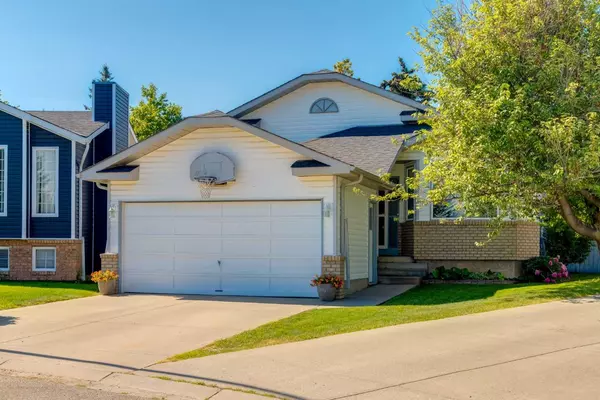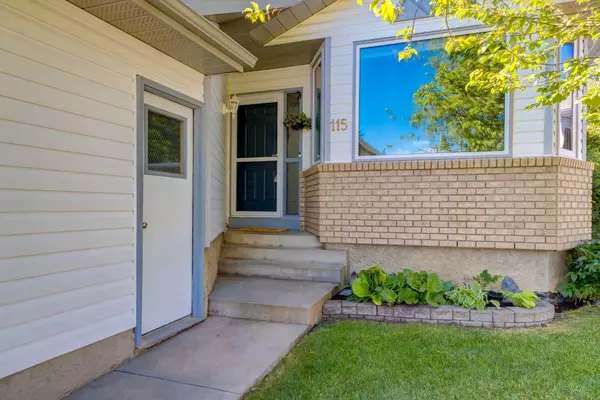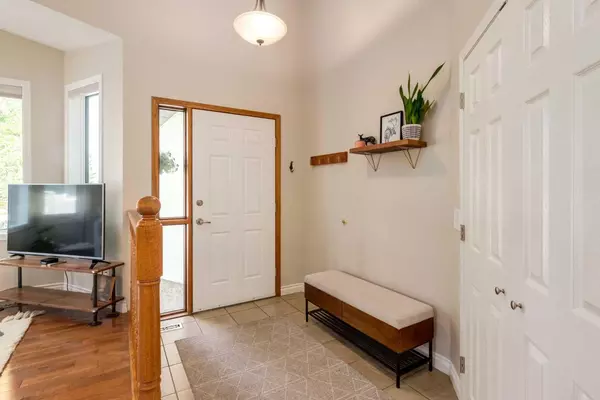For more information regarding the value of a property, please contact us for a free consultation.
115 Shawinigan PL SW Calgary, AB T2Y 2V6
Want to know what your home might be worth? Contact us for a FREE valuation!

Our team is ready to help you sell your home for the highest possible price ASAP
Key Details
Sold Price $672,500
Property Type Single Family Home
Sub Type Detached
Listing Status Sold
Purchase Type For Sale
Square Footage 1,186 sqft
Price per Sqft $567
Subdivision Shawnessy
MLS® Listing ID A2150795
Sold Date 07/26/24
Style 4 Level Split
Bedrooms 4
Full Baths 3
Originating Board Calgary
Year Built 1988
Annual Tax Amount $3,463
Tax Year 2024
Lot Size 5,328 Sqft
Acres 0.12
Property Description
Stunning four-level split with over 2,300 sq. ft. of potential living space nestled on a pie-shaped lot in a quiet cul-de-sac. As you step inside, you will be greeted by an inviting open concept layout with vaulted ceilings and abundant natural light. The main level boasts a unique design that maximizes space, highlighted by expansive windows and vaulted ceilings in the living room, creating a bright and welcoming atmosphere. The kitchen, featuring granite countertops, offers generous counter and cabinet space for storage and hosting. A newly installed sliding back door enhances the inviting breakfast nook, seamlessly connecting to the deck and expansive private yard, complete with a gas line for convenience. The upper level hosts three bedrooms and two full bathrooms, thoughtfully arranged for optimal family living. The impressive master bedroom includes ample closet space and an upgraded 3-piece ensuite. On the third level, enjoy a delightful family room flooded with natural light, an open railing concept to the kitchen, and a brick-faced fireplace – perfect for cozy evenings. A fourth bedroom and recently renovated bathroom offer flexibility and comfort. The unfinished basement features a framed workshop, laundry area, and abundant storage. Recent upgrades include replacement of all Poly B piping (2023), a new hot water tank (2022), new shingles (2022), a new skylight (2022), Lux triple-pane windows (2024 - throughout most of the house), Hunter Douglas blinds (2024 - throughout most of the house), new carpet on the lower level (2021), and fresh Benjamin Moore paint throughout the house in 2021. A negative Radon test was conducted in 2023. Outside, the extremely private backyard is your own private oasis. It has been extensively landscaped and boasts many trees and fruit bearing plants including concord grape vines, raspberries, an apple tree, and Nanking cherries, adding to the charm and privacy of the home. Conveniently located within walking distance to schools, parks, walking paths, shops, and transit, this property offers everything you need. Don't miss your chance—schedule your private showing today before it's gone!
Location
Province AB
County Calgary
Area Cal Zone S
Zoning R-C2
Direction N
Rooms
Other Rooms 1
Basement Full, Unfinished
Interior
Interior Features Granite Counters, No Smoking Home, See Remarks, Vaulted Ceiling(s), Vinyl Windows
Heating Forced Air, Natural Gas
Cooling None
Flooring Carpet, Ceramic Tile, Hardwood
Fireplaces Number 1
Fireplaces Type Brick Facing, Family Room, Gas Log
Appliance Dishwasher, Dryer, Freezer, Garage Control(s), Gas Range, Microwave, Range Hood, Refrigerator, Washer, Window Coverings
Laundry In Basement
Exterior
Parking Features Double Garage Attached
Garage Spaces 2.0
Garage Description Double Garage Attached
Fence Fenced
Community Features Park, Playground, Schools Nearby, Shopping Nearby, Sidewalks, Street Lights, Tennis Court(s), Walking/Bike Paths
Roof Type Asphalt Shingle
Porch Deck, See Remarks
Lot Frontage 23.03
Total Parking Spaces 4
Building
Lot Description Back Lane, Back Yard, Cul-De-Sac, Lawn, Landscaped, Pie Shaped Lot, See Remarks, Treed
Foundation Poured Concrete
Architectural Style 4 Level Split
Level or Stories 4 Level Split
Structure Type Vinyl Siding,Wood Frame
Others
Restrictions None Known
Tax ID 91300857
Ownership Private
Read Less
GET MORE INFORMATION




