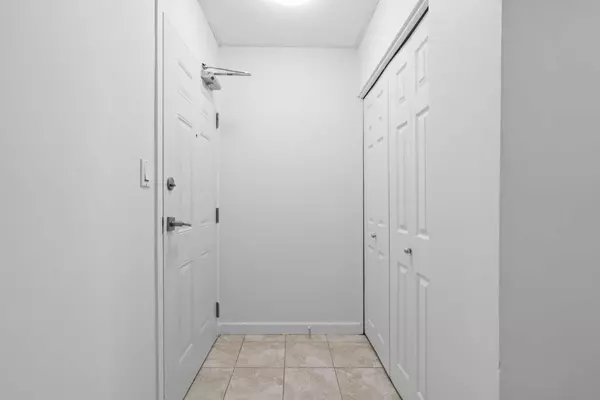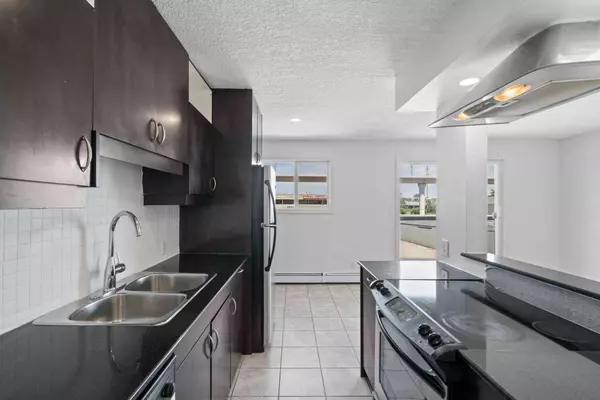For more information regarding the value of a property, please contact us for a free consultation.
1826 11 AVE SW #302 Calgary, AB T3C 0N6
Want to know what your home might be worth? Contact us for a FREE valuation!

Our team is ready to help you sell your home for the highest possible price ASAP
Key Details
Sold Price $224,900
Property Type Condo
Sub Type Apartment
Listing Status Sold
Purchase Type For Sale
Square Footage 602 sqft
Price per Sqft $373
Subdivision Sunalta
MLS® Listing ID A2148132
Sold Date 07/26/24
Style Low-Rise(1-4)
Bedrooms 1
Full Baths 1
Condo Fees $472/mo
Originating Board Calgary
Year Built 1980
Annual Tax Amount $1,057
Tax Year 2024
Property Description
Prime Location in Sunalta! Discover this beautifully maintained 1-bedroom, 1-bath condo in one of Calgary's most sought-after neighborhoods. Ideal for both comfortable living and savvy investing, this turn-key property is offered at an exceptional value. Step into a well-designed floor plan featuring hardwood flooring throughout. The galley kitchen is a highlight, boasting sleek granite countertops, modern cabinets, and updated appliances. The unit also benefits from newer windows and sliding patio door. Enjoy the convenience of having an LRT station, schools, playgrounds, shopping, and public transit all within walking distance. Included in the condo fees are heat and water, simplifying your monthly budget. The property has been well maintained including updates to common areas and the interior of the unit. Additional features include a maintenance-free balcony, assigned parking stall, and in-suite laundry with extra storage. The bathroom has also been recently updated.
This condo offers the best of inner-city living. Don't miss this opportunity—schedule your viewing today and experience all that this exceptional property has to offer!
Location
Province AB
County Calgary
Area Cal Zone Cc
Zoning M-H1
Direction S
Interior
Interior Features Closet Organizers
Heating Baseboard, Natural Gas
Cooling None
Flooring Carpet, Hardwood, Tile
Appliance Dishwasher, Electric Stove, Range Hood, Refrigerator, Washer/Dryer Stacked, Window Coverings
Laundry In Unit, Laundry Room
Exterior
Parking Features Assigned, Stall
Garage Description Assigned, Stall
Community Features Playground, Shopping Nearby
Amenities Available Parking
Roof Type Tar/Gravel
Porch Balcony(s)
Exposure NW
Total Parking Spaces 1
Building
Story 3
Foundation Poured Concrete
Architectural Style Low-Rise(1-4)
Level or Stories Single Level Unit
Structure Type Brick,Stucco,Wood Frame
Others
HOA Fee Include Common Area Maintenance,Heat,Insurance,Reserve Fund Contributions,Sewer,Snow Removal
Restrictions Pet Restrictions or Board approval Required
Ownership Private
Pets Allowed Restrictions
Read Less



