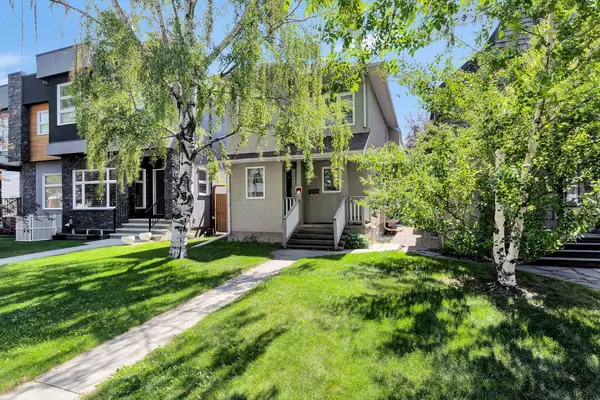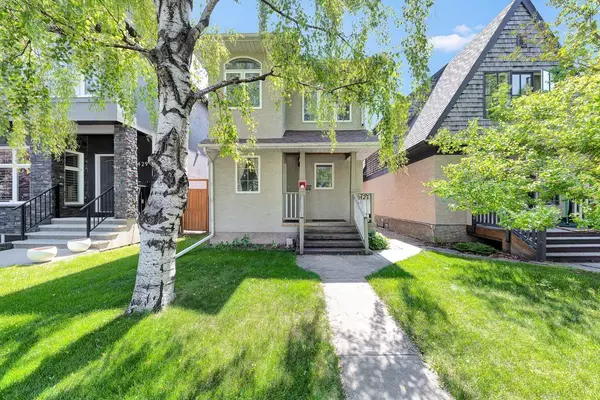For more information regarding the value of a property, please contact us for a free consultation.
427 24 AVE NE Calgary, AB T2E1X2
Want to know what your home might be worth? Contact us for a FREE valuation!

Our team is ready to help you sell your home for the highest possible price ASAP
Key Details
Sold Price $680,000
Property Type Single Family Home
Sub Type Detached
Listing Status Sold
Purchase Type For Sale
Square Footage 1,622 sqft
Price per Sqft $419
Subdivision Winston Heights/Mountview
MLS® Listing ID A2149872
Sold Date 07/26/24
Style 2 Storey
Bedrooms 3
Full Baths 2
Half Baths 1
Originating Board Calgary
Year Built 1997
Annual Tax Amount $3,609
Tax Year 2024
Lot Size 3,121 Sqft
Acres 0.07
Property Description
A great place to call home. Located in the desirable inner city community of Winston Heights. This well maintained infill offers over 2300 SQ FT of developed living space with 3 Bedrooms, 2.5 Bathrooms & fully finished Basement! The bright main floor features hardwood flooring and a 2 piece bathroom. The well appointed Kitchen is finished with Maple cabinets and an open concept to dining room and living room making it perfect for entertaining. The large Living Room features 9 ft ceilings, cozy gas fireplace and garden doors leading to private South facing outdoor patio and garden. Retire upstairs to the Master bedroom with 9 ft ceilings and a spacious walk in closet. Main bath with 6 ft soaker tub and separate shower. The fully developed basement is finished with family room 4th bedroom, laundry and 3 piece bathroom. The oversized rear detached double garage is heated, wired, insulated and has a 16' x '9' overhead door. Perfectly situated, just blocks to 16th ave, a seven minute drive to downtown with plenty of public transportation and schools in the area. 1 1/2 Blocks from the Elks Golf Club, and easy walk to restaurants, shopping and most amenities. Don't miss this opportunity and call for your viewing today!
Location
Province AB
County Calgary
Area Cal Zone Cc
Zoning R-C2
Direction N
Rooms
Basement Finished, Full
Interior
Interior Features Breakfast Bar, Laminate Counters, No Animal Home, No Smoking Home, See Remarks, Vinyl Windows
Heating Forced Air, See Remarks
Cooling None
Flooring Carpet, Hardwood
Fireplaces Number 1
Fireplaces Type Gas
Appliance Dishwasher, Gas Stove, Refrigerator, See Remarks, Washer/Dryer, Water Purifier, Water Softener, Window Coverings
Laundry In Basement
Exterior
Parking Features Double Garage Detached
Garage Spaces 2.0
Garage Description Double Garage Detached
Fence Fenced
Community Features Park, Schools Nearby, Shopping Nearby, Sidewalks, Street Lights
Roof Type Asphalt Shingle
Porch Deck, Front Porch
Lot Frontage 24.94
Total Parking Spaces 4
Building
Lot Description Back Lane, Back Yard, City Lot, Lawn, Landscaped, Level, Many Trees
Foundation Poured Concrete
Architectural Style 2 Storey
Level or Stories Two
Structure Type Concrete,Stucco,Wood Frame
Others
Restrictions None Known
Tax ID 91058650
Ownership Private
Read Less
GET MORE INFORMATION




