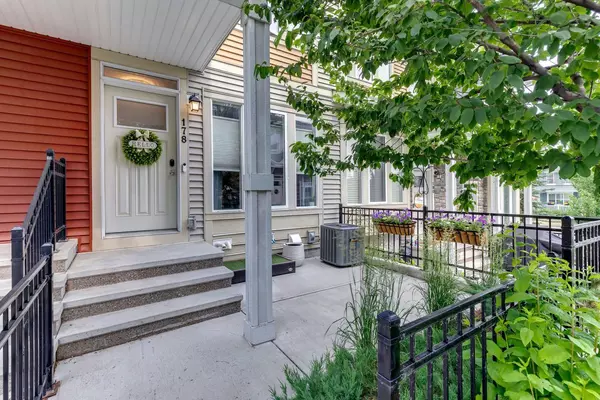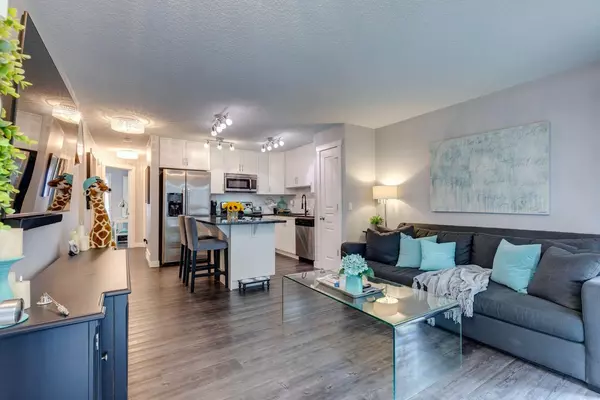For more information regarding the value of a property, please contact us for a free consultation.
178 Auburn Meadows WALK SE Calgary, AB T3M 2E7
Want to know what your home might be worth? Contact us for a FREE valuation!

Our team is ready to help you sell your home for the highest possible price ASAP
Key Details
Sold Price $375,000
Property Type Townhouse
Sub Type Row/Townhouse
Listing Status Sold
Purchase Type For Sale
Square Footage 820 sqft
Price per Sqft $457
Subdivision Auburn Bay
MLS® Listing ID A2150422
Sold Date 07/26/24
Style Bungalow
Bedrooms 2
Full Baths 1
Condo Fees $232
HOA Fees $41/ann
HOA Y/N 1
Originating Board Calgary
Year Built 2014
Annual Tax Amount $1,952
Tax Year 2024
Property Description
DOUBLE TANDEM ATTACHED GARAGE! CENTRAL AIR!! MODERN KITCHEN!! Discover your new home in the heart of Auburn Bay, a vibrant lake community with a host of amenities including a dog park, scenic walking paths, shops, services, pubs and restaurants! This meticulously cared-for 2 bedroom condo boasts a contemporary design featuring upgraded fixtures and finishes throughout. The kitchen comes equipped with STAINLESS STEEL APPLIANCES, GRANITE COUNTERTOPS and an open concept layout perfect for entertaining. Enjoy the charming private front courtyard to sit and entertain as well! If you like tech you will love the Google Smart features including Nest, Doorbell camera and Yale locks. The double tandem garage offers plenty of storage space for vehicles or extra belongings. Embrace the convenience of living in a highly coveted lake community with everything you need!
Location
Province AB
County Calgary
Area Cal Zone Se
Zoning DC
Direction E
Rooms
Basement None
Interior
Interior Features Breakfast Bar, Granite Counters, Kitchen Island, Open Floorplan, See Remarks, Vinyl Windows, Walk-In Closet(s)
Heating Forced Air
Cooling Central Air
Flooring Ceramic Tile, Vinyl Plank
Appliance Central Air Conditioner, Dishwasher, Dryer, Electric Stove, Garage Control(s), Refrigerator, Washer
Laundry In Bathroom, In Unit
Exterior
Parking Features Double Garage Attached, Tandem
Garage Spaces 2.0
Garage Description Double Garage Attached, Tandem
Fence Fenced
Community Features Lake, Shopping Nearby, Sidewalks, Street Lights
Amenities Available Trash
Roof Type Asphalt Shingle
Porch Front Porch, Patio, See Remarks
Exposure E
Total Parking Spaces 2
Building
Lot Description See Remarks
Foundation Poured Concrete
Architectural Style Bungalow
Level or Stories One
Structure Type Vinyl Siding,Wood Frame
Others
HOA Fee Include Common Area Maintenance,Insurance,Professional Management,Reserve Fund Contributions,Snow Removal,Trash
Restrictions Restrictive Covenant,Utility Right Of Way
Tax ID 91117991
Ownership Private
Pets Allowed Restrictions
Read Less
GET MORE INFORMATION




