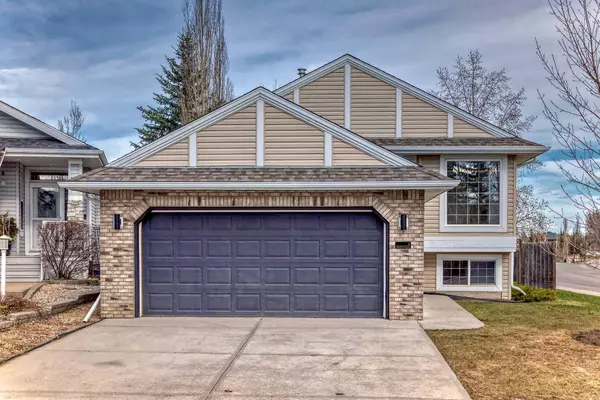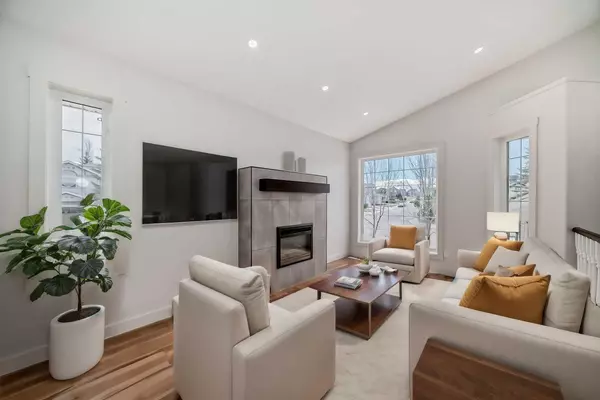For more information regarding the value of a property, please contact us for a free consultation.
4 Valley Crest GDNS NW Calgary, AB T3B 5W8
Want to know what your home might be worth? Contact us for a FREE valuation!

Our team is ready to help you sell your home for the highest possible price ASAP
Key Details
Sold Price $675,000
Property Type Single Family Home
Sub Type Detached
Listing Status Sold
Purchase Type For Sale
Square Footage 1,343 sqft
Price per Sqft $502
Subdivision Valley Ridge
MLS® Listing ID A2142642
Sold Date 07/26/24
Style Bungalow
Bedrooms 3
Full Baths 2
Originating Board Calgary
Year Built 2003
Annual Tax Amount $3,826
Tax Year 2024
Lot Size 4,876 Sqft
Acres 0.11
Property Description
PRICE TO SELL !!! Welcome to the beautiful prestigious golf community of Valley Ridge. On a quiet cul-de-sac and a corner lot, this beautiful Valley Ridge home is sure to impress. This house is completely remodelled with high-end finishes. As you enter the property you are greeted by the open-to-below high ceiling decorated with a modern chandelier. You will find a large living room on the main floor with a vaulted ceiling, an open-concept kitchen with brand-new stainless-steel appliances, a new tile backsplash, a corner pantry, and tons of brand-new cabinetry and counter space, a cozy tile-faced electric fireplace, and a large picture window. The adjoining eating area is flooded with natural light with a side door out to the deck and the kitchen has a skylight. The spacious primary suite accommodates any furniture and features a walk-in closet with built-in storage and a new full ensuite bathroom with a newly installed standing shower. Good-sized second and third bedrooms and a full 4-piece bathroom complete this well-laid-out upper level! Brand-new high-end luxury vinyl flooring, double door brand-new refrigerator, Stove, built-in microwave, dishwasher, brand-new washer and dryer and brand new hot water tank. Fully fenced and landscaped private space in the backyard. All this is in the highly sought-after community of Valley Ridge steps to many green spaces, parks, ravine trails, Valley Ridge Golf Course, and shopping. Quick access to the mountains through the newly completed SW ring road. Not to mention minutes to COP/Winsport, Calgary Farmers Market, and tons of new shopping and amenities in Trinity Hills and Greenwich! There is a bus stop steps away from the house. This home is a must-see!! All the renovation works are completed with city permits and inspections. The basement is unfinished, it is waiting for your personal touch. SOME PICTURES ARE STAGED VIRTUALLY
Location
Province AB
County Calgary
Area Cal Zone W
Zoning R-C1
Direction W
Rooms
Other Rooms 1
Basement Full, Unfinished
Interior
Interior Features High Ceilings
Heating Central, Natural Gas
Cooling None
Flooring Vinyl Plank
Fireplaces Number 1
Fireplaces Type Coal, Electric
Appliance Dishwasher, Electric Stove, Refrigerator, Washer/Dryer
Laundry In Basement
Exterior
Parking Features Double Garage Attached
Garage Spaces 2.0
Garage Description Double Garage Attached
Fence Fenced
Community Features Clubhouse, Golf, Lake, Park, Playground, Schools Nearby, Shopping Nearby, Sidewalks
Roof Type Asphalt Shingle
Porch Deck
Lot Frontage 8.61
Total Parking Spaces 4
Building
Lot Description Back Yard, City Lot, Corner Lot
Foundation Poured Concrete
Architectural Style Bungalow
Level or Stories One
Structure Type Concrete,Post & Beam
Others
Restrictions None Known
Tax ID 91424249
Ownership Private
Read Less
GET MORE INFORMATION




