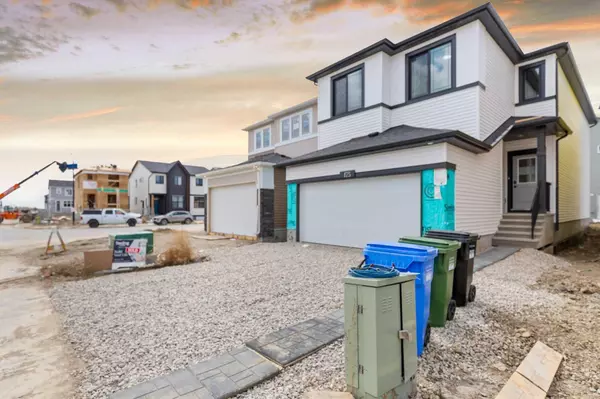For more information regarding the value of a property, please contact us for a free consultation.
175 Hotchkiss MNR SE Calgary, AB T3S 0G5
Want to know what your home might be worth? Contact us for a FREE valuation!

Our team is ready to help you sell your home for the highest possible price ASAP
Key Details
Sold Price $739,000
Property Type Single Family Home
Sub Type Detached
Listing Status Sold
Purchase Type For Sale
Square Footage 2,365 sqft
Price per Sqft $312
Subdivision Hotchkiss
MLS® Listing ID A2126574
Sold Date 07/26/24
Style 2 Storey
Bedrooms 5
Full Baths 3
Originating Board Calgary
Year Built 2024
Annual Tax Amount $3,000
Tax Year 2023
Lot Size 3,230 Sqft
Acres 0.07
Property Description
Welcome to The Legacy by Sterling Homes in Calgary! Step inside to be greeted by a sprawling floor plan that effortlessly accommodates a growing family or those who love to entertain. The open-concept living, dining, and kitchen areas create a welcoming and inviting atmosphere, while the separate family room provides a cozy retreat for movie nights or family gatherings. Indulge in the ultimate privacy and comfort with five spacious bedrooms, each offering ample closet space and natural light. The luxurious primary suite features a spa-like ensuite bathroom with a double vanity, and a walk-in closet that will accommodate even the most extensive wardrobe. This exceptional home boasts 3 full bathrooms, ensuring convenience and comfort for all residents. The heart of this home is the kitchen, a chef's dream come true. Featuring state-of-the-art appliances, quartz countertops, and a large island with seating, it offers the perfect space for cooking and entertaining. The adjacent dining area provides ample seating for family meals or intimate dinner parties. Upper floor laundry room for your convenience. A 2 Car attached Garage for secure parking. The home is situated in a desirable neighborhood.
Location
Province AB
County Calgary
Area Cal Zone Se
Zoning TBD
Direction NE
Rooms
Other Rooms 1
Basement Full, Unfinished
Interior
Interior Features Kitchen Island, No Smoking Home, Pantry, Separate Entrance
Heating Forced Air
Cooling None
Flooring Carpet, Laminate
Appliance Built-In Oven, Dishwasher, Dryer, Garage Control(s), Gas Stove, Microwave, Refrigerator, Washer
Laundry Upper Level
Exterior
Parking Features Double Garage Attached, Driveway
Garage Spaces 2.0
Garage Description Double Garage Attached, Driveway
Fence None
Community Features Park, Playground, Sidewalks, Street Lights
Roof Type Asphalt Shingle
Porch None
Lot Frontage 29.4
Total Parking Spaces 2
Building
Lot Description See Remarks
Foundation Poured Concrete
Architectural Style 2 Storey
Level or Stories Two
Structure Type Wood Frame
New Construction 1
Others
Restrictions None Known
Ownership Private
Read Less



