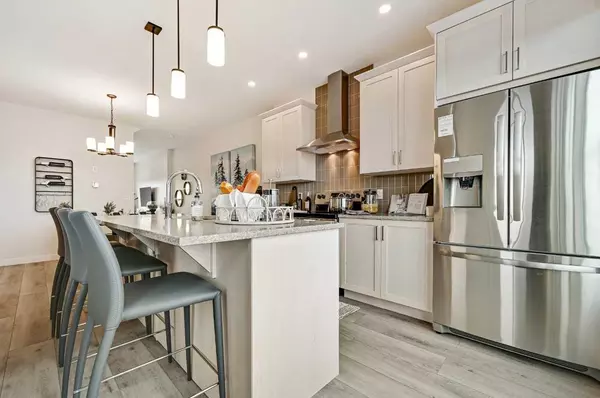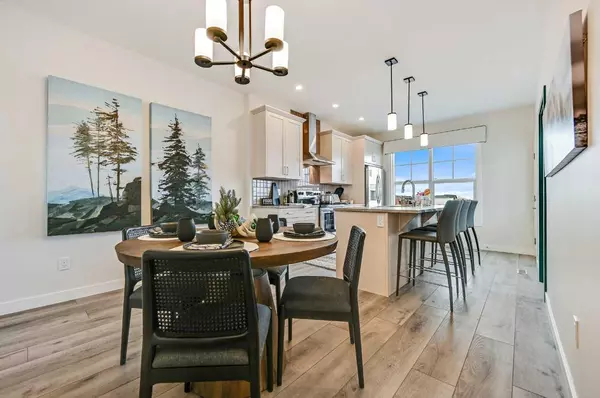For more information regarding the value of a property, please contact us for a free consultation.
670 Alpine AVE SW Calgary, AB T0L1W0
Want to know what your home might be worth? Contact us for a FREE valuation!

Our team is ready to help you sell your home for the highest possible price ASAP
Key Details
Sold Price $640,000
Property Type Townhouse
Sub Type Row/Townhouse
Listing Status Sold
Purchase Type For Sale
Square Footage 1,706 sqft
Price per Sqft $375
Subdivision Alpine Park
MLS® Listing ID A2150912
Sold Date 07/26/24
Style 3 Storey
Bedrooms 3
Full Baths 2
Half Baths 1
HOA Fees $27/ann
HOA Y/N 1
Originating Board Central Alberta
Year Built 2024
Annual Tax Amount $924
Tax Year 2024
Lot Size 2,088 Sqft
Acres 0.05
Property Description
Welcome to the Alicia Show Home by Genesis Builds, nestled in the picturesque community of Alpine Park. This stunning three-level townhouse, featuring a modern prairie exterior, and offers 3 bedrooms and 2.5 bathrooms. The open concept living space is highlighted by a spacious kitchen island, perfect for entertaining. Additional amenities include a lower level office, and a double car attached garage. The upper floor is complete with three bedrooms, an upper floor laundry, including a luxurious upper floor ensuite with a double vanity. Situated across from a future school site, this Showhome is available for sale on a leaseback, offering a prime opportunity to invest in a vibrant and growing neighbourhood. Photos are representative.
Location
Province AB
County Calgary
Area Cal Zone S
Zoning DC
Direction S
Rooms
Other Rooms 1
Basement Partial, Unfinished
Interior
Interior Features Double Vanity, Kitchen Island, No Animal Home, No Smoking Home, Open Floorplan, Pantry, Stone Counters
Heating Forced Air, Natural Gas
Cooling None
Flooring Carpet, Tile, Vinyl
Appliance Dishwasher, Microwave, Range, Refrigerator
Laundry Upper Level
Exterior
Parking Features Double Garage Attached
Garage Spaces 2.0
Garage Description Double Garage Attached
Fence None
Community Features Park, Playground, Schools Nearby, Shopping Nearby, Sidewalks, Street Lights
Amenities Available None
Roof Type Asphalt Shingle
Porch Balcony(s)
Lot Frontage 31.0
Total Parking Spaces 2
Building
Lot Description Back Lane, Corner Lot
Foundation Poured Concrete
Architectural Style 3 Storey
Level or Stories Three Or More
Structure Type Brick,Vinyl Siding,Wood Frame
Others
HOA Fee Include See Remarks
Restrictions Restrictive Covenant,Utility Right Of Way
Tax ID 91195648
Ownership Private
Read Less



