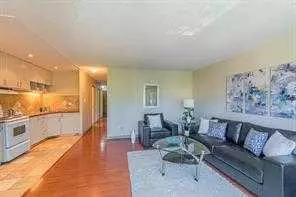For more information regarding the value of a property, please contact us for a free consultation.
916 3 AVE NW #8 Calgary, AB T2N 0J6
Want to know what your home might be worth? Contact us for a FREE valuation!

Our team is ready to help you sell your home for the highest possible price ASAP
Key Details
Sold Price $249,900
Property Type Condo
Sub Type Apartment
Listing Status Sold
Purchase Type For Sale
Square Footage 700 sqft
Price per Sqft $357
Subdivision Sunnyside
MLS® Listing ID A2147657
Sold Date 07/26/24
Style Low-Rise(1-4)
Bedrooms 2
Full Baths 1
Condo Fees $606/mo
Originating Board Calgary
Year Built 1965
Annual Tax Amount $1,478
Tax Year 2024
Property Description
Seller will review all offers if any Tuesday July 16 th night at 5 pm! Newer carpet in 2022! Bright, updated CONCRETE condo building conveniently located just a 10 minute walk from downtown! This home boasts a newly updated kitchen with welcoming neutrals, tile floors and wide open space. Newly replaced vinyl windows fill this entire condo with loads of warm natural light that gleams off your rich laminate wood flooring. Plush carpet welcomes you into the 2 bedrooms and your clean & updated 4pc bathroom just down the hall. Walk through the new glass sliding doors to your long very private deck, that vaunts private NW exposure and lush greenery. Located on the top floor of this concrete building. A quick walk to all the best Kensington has to offer -- Vendome Café, Osteria de Medici, Safeway & more. Designated schools are all academically high-ranking - Sunnyside School (K-6); Rosedale School (K-6), (7-9); Queen Elizabeth High School (7-9), (10-12), Advanced Placement. Crescent Heights ( 10-12) Advanced Placement. Laundry can be added, but a renovations request will need to be provided to the board for approval before the installation.
Short term rentals are not allowed.
Location
Province AB
County Calgary
Area Cal Zone Cc
Zoning M-CG d72
Direction N
Interior
Interior Features No Animal Home, No Smoking Home
Heating Baseboard, Natural Gas
Cooling None
Flooring Carpet, Hardwood, Laminate, Linoleum
Appliance Electric Stove, Range Hood, Refrigerator, Window Coverings
Laundry Common Area
Exterior
Parking Features Stall
Garage Description Stall
Community Features Park, Playground, Pool, Schools Nearby, Shopping Nearby, Sidewalks, Street Lights, Tennis Court(s), Walking/Bike Paths
Amenities Available Bicycle Storage, Coin Laundry, Laundry, Park, Parking, Playground
Porch Balcony(s)
Exposure N
Total Parking Spaces 1
Building
Story 3
Architectural Style Low-Rise(1-4)
Level or Stories Single Level Unit
Structure Type Brick,Concrete
Others
HOA Fee Include Common Area Maintenance,Gas,Heat,Insurance,Maintenance Grounds,Parking,Professional Management,Reserve Fund Contributions,Sewer,Snow Removal,Trash,Water
Restrictions Call Lister
Ownership Private
Pets Allowed Restrictions
Read Less
GET MORE INFORMATION




