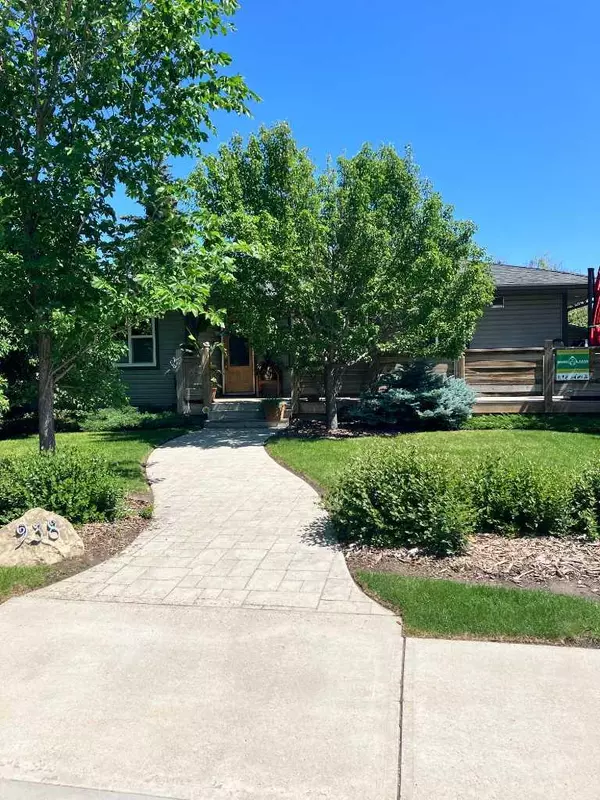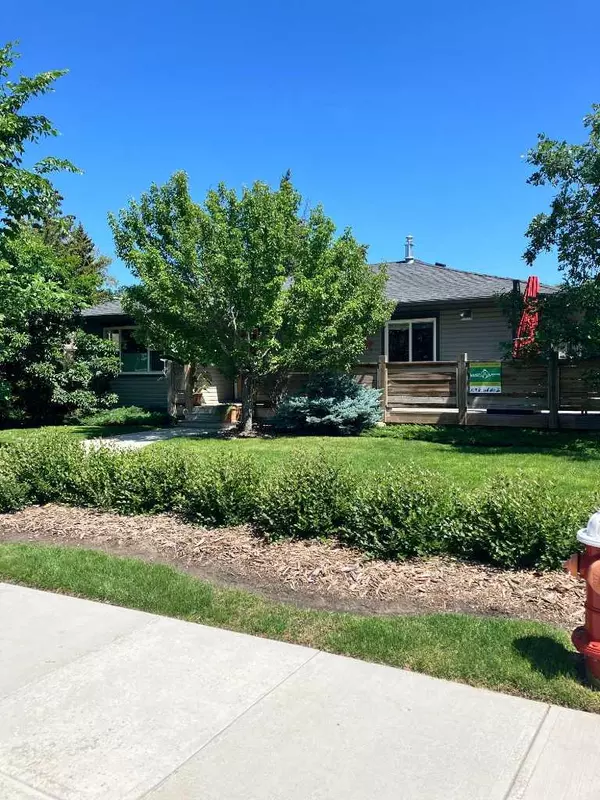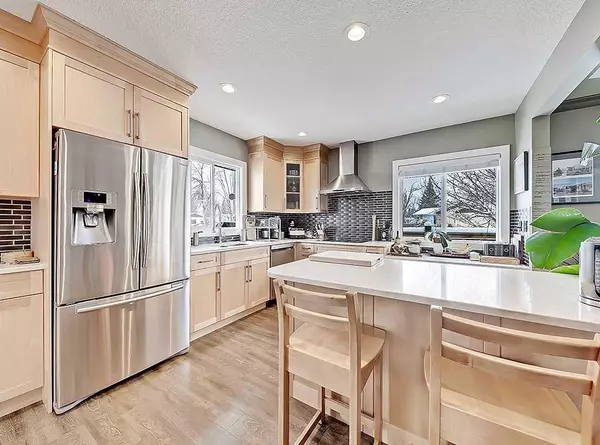For more information regarding the value of a property, please contact us for a free consultation.
938 8 ST SW High River, AB T1V 1P6
Want to know what your home might be worth? Contact us for a FREE valuation!

Our team is ready to help you sell your home for the highest possible price ASAP
Key Details
Sold Price $705,000
Property Type Single Family Home
Sub Type Detached
Listing Status Sold
Purchase Type For Sale
Square Footage 1,725 sqft
Price per Sqft $408
MLS® Listing ID A2145490
Sold Date 07/26/24
Style Bungalow
Bedrooms 3
Full Baths 2
Originating Board Calgary
Year Built 1956
Annual Tax Amount $3,516
Tax Year 2023
Lot Size 9,069 Sqft
Acres 0.21
Property Description
Wonderful opportunity to own an oversized bungalow with many recent upgrades situated in West High River. This home is located on a large lot and features professional landscaping with mature trees and plenty of perennials creating a park like setting, you will not be disappointed. With over 1725 sq ft of living space on the main floor this home boasts many upgrades including new windows, wrap around deck and a updated kitchen showcasing Shaker Cabinets, quartz counter-tops, updated appliances with built-in wall mounted ovens and plenty of cabinet space. Off the kitchen is a spacious dining room with built-in cabinets, hardwood floors and plenty of natural light. The hardwood floors transition and draw you into the warmth of the adjoining living room (19 x 13) offering another great space to relax in featuring a cozy gas fireplace. The primary bedroom is very large and wonderfully located at the back of the house with great views of the amazing yard. The 4 piece ensuite showcases a deep soaker tub, oversized shower, heated floors and more wonderful cabinets. Two additional bedrooms on the main floor are well scaled and are located next to an updated 3pc bathroom. Venture downstairs and find a huge footprint to plan your next opportunity to expand the usage of this house. The front West facing deck measures 36 x 8 and adds to the charm of this home. Detached garage is heated, perfect for the winter months. This home will fit the bill for many needs in today's market. Call today to view this great home.
Location
Province AB
County Foothills County
Zoning TND
Direction W
Rooms
Other Rooms 1
Basement Full, Partially Finished
Interior
Interior Features Breakfast Bar, No Animal Home, No Smoking Home
Heating Forced Air
Cooling None
Flooring Carpet, Hardwood, Tile
Fireplaces Number 1
Fireplaces Type Gas
Appliance Dishwasher, Dryer, Garage Control(s), Oven-Built-In, Refrigerator, Washer, Window Coverings
Laundry In Basement
Exterior
Garage Double Garage Detached
Garage Spaces 2.0
Garage Description Double Garage Detached
Fence Fenced
Community Features Park, Playground, Schools Nearby, Shopping Nearby, Walking/Bike Paths
Roof Type Asphalt
Porch Deck, Patio
Lot Frontage 74.81
Total Parking Spaces 4
Building
Lot Description Back Lane, Back Yard, Front Yard, Lawn, Garden, Landscaped, Many Trees
Foundation Poured Concrete
Architectural Style Bungalow
Level or Stories One
Structure Type Wood Frame
Others
Restrictions None Known
Tax ID 84803832
Ownership Private
Read Less
GET MORE INFORMATION




