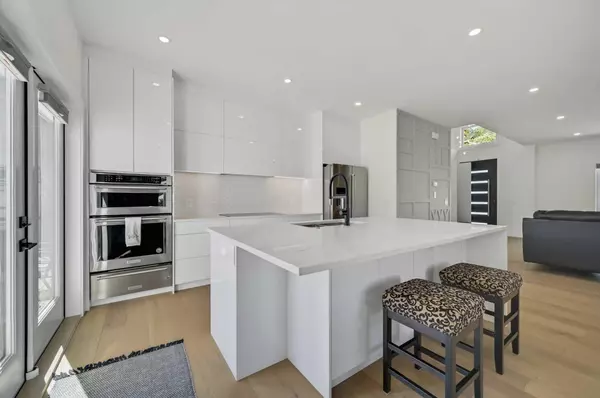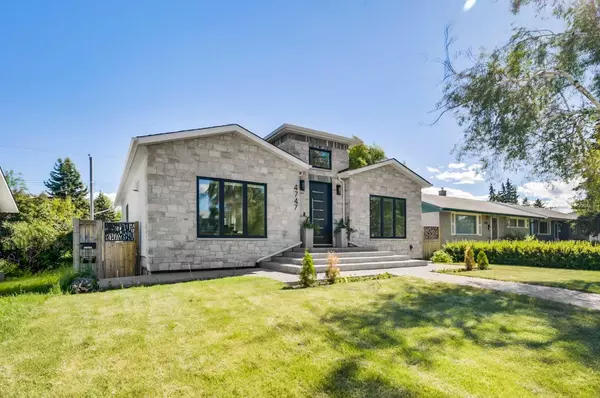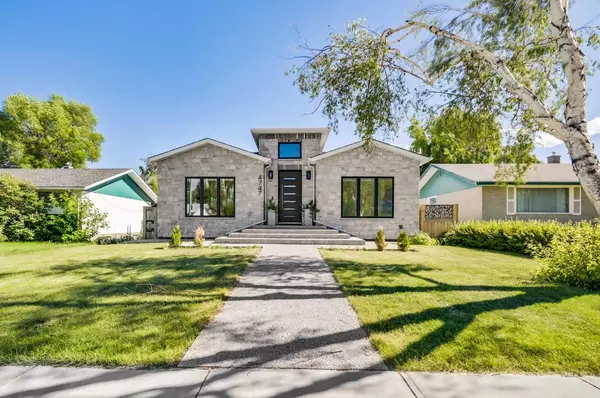For more information regarding the value of a property, please contact us for a free consultation.
4747 26 AVE SW Calgary, AB T3E 0R3
Want to know what your home might be worth? Contact us for a FREE valuation!

Our team is ready to help you sell your home for the highest possible price ASAP
Key Details
Sold Price $1,173,000
Property Type Single Family Home
Sub Type Detached
Listing Status Sold
Purchase Type For Sale
Square Footage 1,454 sqft
Price per Sqft $806
Subdivision Glenbrook
MLS® Listing ID A2139645
Sold Date 07/26/24
Style Bungalow
Bedrooms 4
Full Baths 3
Originating Board Calgary
Year Built 1959
Annual Tax Amount $6,022
Tax Year 2024
Lot Size 5,382 Sqft
Acres 0.12
Property Description
Every now and then, the rare opportunity to own a unique ULTRA LUXURY CUSTOM HOME like this comes once in a lifetime – personifying your individualism of being the only person like you in existence. This exclusivity is evident not only in its masterful craftmanship and high-end materials, but its unique value proposition in forward-thinking features that offer flexibility to grow with you: REINFORCED STEEL BEAMS in basement with option to build a second storey, endless possibilities with a 3 ft CONCRETE APRON beside the existing garage (build another double garage, home office, studio flex space), 200 AMP ELECTRICAL in the house, 100 AMP ELECTRICAL in the detached garage (roughed-in for EV Charging), and LEGAL 2-BED BASEMENT SUITE w/ SEPARATE STEAM LAUNDRY (multi-generational families, short/long-term rental investment) to name a few! The exceptional CURB APPEAL with full height stone feature and sleek contemporary black trim windows (LOW E3 WINDOWS throughout – energy efficient, UV protection, superior noise and solar heat reduction) gives you just a taste of the elegance you will find within. Once inside, this home tells the story of the well-travelled adventurer with custom imports from some of the most beautiful places in the world: CHANDELIER (Singapore), QUARTZ BACKSPLASH (Spain), textured WALL TILE in main full bath (Italy), and custom Kitchen Cabinets and Built-In storage and closets (Turkey). Imagine entertaining your guests in your exquisite modern chef's kitchen while you prepare them an unforgettable culinary experience: preparation on your WATERFALL QUARTZ COUNTER for appetizers is happening, one course is warming in the separate warming compartment, while the other is in the BUILT-IN convection oven. You continue to connect with your guests, walking over to your impressive display WINE RACK (roughed-in for climate control) and also the DUAL-ZONE BEVERAGE COOLER so you can serve some of your extensive drink collection. Ultimate comfort is important to you, so no matter the weather outside you are covered – 3 x GAS FIREPLACES (2 up, 1 down) and CENTRAL A/C. Convenience is built into the location: K-12 Schools (1 min), LRT Station (2 mins), Downtown (12 mins), Sarcee Tr, Crowchild Tr, Stoney Tr will ensure any commute is made simple. Don't miss the opportunity to continue your legacy in this home today… and for many years to come!
Location
Province AB
County Calgary
Area Cal Zone W
Zoning R-C1
Direction N
Rooms
Other Rooms 1
Basement Separate/Exterior Entry, Finished, Full, Suite
Interior
Interior Features Built-in Features, Chandelier, Closet Organizers, High Ceilings, Kitchen Island, No Smoking Home, Open Floorplan, Quartz Counters, Separate Entrance, Storage, Vinyl Windows
Heating ENERGY STAR Qualified Equipment, Fireplace(s), Forced Air, Natural Gas
Cooling Central Air
Flooring Carpet, Ceramic Tile, Hardwood, Marble
Fireplaces Number 3
Fireplaces Type Electric, Gas
Appliance Bar Fridge, Built-In Range, Central Air Conditioner, Dishwasher, Dryer, Electric Cooktop, Garburator, Oven-Built-In, Refrigerator
Laundry In Basement, Upper Level
Exterior
Parking Features Additional Parking, Alley Access, Double Garage Detached, Enclosed, Off Street, Oversized, Parking Pad, See Remarks
Garage Spaces 2.0
Garage Description Additional Parking, Alley Access, Double Garage Detached, Enclosed, Off Street, Oversized, Parking Pad, See Remarks
Fence Fenced
Community Features Golf, Park, Playground, Schools Nearby, Shopping Nearby, Street Lights
Roof Type Asphalt Shingle
Porch Deck
Lot Frontage 50.0
Total Parking Spaces 4
Building
Lot Description Back Lane, Back Yard
Foundation Poured Concrete
Architectural Style Bungalow
Level or Stories One
Structure Type Stone,Stucco
Others
Restrictions None Known
Tax ID 91309402
Ownership Private
Read Less



