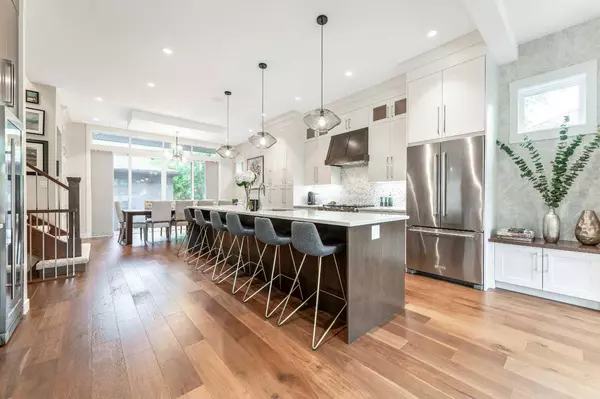For more information regarding the value of a property, please contact us for a free consultation.
1220 Gladstone RD NW Calgary, AB T2N 3E9
Want to know what your home might be worth? Contact us for a FREE valuation!

Our team is ready to help you sell your home for the highest possible price ASAP
Key Details
Sold Price $1,222,500
Property Type Single Family Home
Sub Type Semi Detached (Half Duplex)
Listing Status Sold
Purchase Type For Sale
Square Footage 2,112 sqft
Price per Sqft $578
Subdivision Hillhurst
MLS® Listing ID A2144849
Sold Date 07/26/24
Style 2 Storey,Side by Side
Bedrooms 4
Full Baths 3
Half Baths 1
Originating Board Calgary
Year Built 2016
Annual Tax Amount $6,616
Tax Year 2024
Lot Size 3,197 Sqft
Acres 0.07
Property Description
* OPEN HOUSE SUNDAY JULY 7TH, 1-3 PM * BEST VALUE UNDER $1,250,000 l LOCATION LOCATION LOCATION! l This beautifully crafted home with 4 bedrooms ( 3 up/ 1 down ), 3.5 baths and over 3100 TOTAL Sq Feet is only a few steps from Calgary's most VIBRANT inner city community - KENSINGTON. With a WALKING SCORE OF 95 this home features a gourmet kitchen with QUARTZ countertops, UPGRADED appliances, A/C, 10 Ft CEILINGS, 13' FT ISLAND and wide plank oak HARDWOOD floors. This OPEN CONCEPT main floors boasts CEILING HEIGHT cabinetry with CROWN MOLDING, half washroom, large windows allowing for an array of NATURAL LIGHT, stand alone WINE FRIDGE, abundance of cabinet space, under mount lighting, COFFERED CEILING, gas FIREPLACE, stunning front entrance and MUD ROOM. Upstairs you'll find the primary bedroom with a generous walk-in closet and HEATED ensuite, laundry room, additional two bedrooms and HEATED jack and jill washroom. Downstairs is comprised of a LARGE family room, wet bar with wine fridge and microwave, additional bedroom, storage and full washroom. Lastly, the backyard/deck is LOW MAINTENANCE, PRIVATE and flows seamlessly into the kitchen, perfect for summer barbecues. Additional features include BUILT IN SPEAKERS (Sonos Amp Included) VACU-FLOW with new attachments, INSULATED double garage, PAVED ALLEY, and rough-in for IN FLOOR HEATING in the basement. Don't miss out on this rare opportunity to live in the heart of Kensington, book your showing today!
Location
Province AB
County Calgary
Area Cal Zone Cc
Zoning M-CG d72
Direction SE
Rooms
Other Rooms 1
Basement Finished, Full
Interior
Interior Features Bar, Built-in Features, Central Vacuum, Closet Organizers, Crown Molding, Double Vanity, High Ceilings, Kitchen Island, No Smoking Home, Open Floorplan, Quartz Counters, Recessed Lighting, See Remarks, Skylight(s)
Heating In Floor, Forced Air, Natural Gas
Cooling Central Air
Flooring Carpet, Hardwood, Tile
Fireplaces Number 1
Fireplaces Type Gas
Appliance Dishwasher, Dryer, Garage Control(s), Gas Stove, Microwave, Range Hood, Refrigerator, Washer, Window Coverings, Wine Refrigerator
Laundry Other, Sink, Upper Level
Exterior
Parking Features Double Garage Detached
Garage Spaces 2.0
Garage Description Double Garage Detached
Fence Fenced
Community Features Playground, Schools Nearby, Shopping Nearby, Sidewalks, Street Lights, Walking/Bike Paths
Roof Type Asphalt Shingle
Porch Deck
Lot Frontage 46.23
Exposure E
Total Parking Spaces 2
Building
Lot Description Back Lane, Fruit Trees/Shrub(s), Front Yard, Low Maintenance Landscape, No Neighbours Behind, Level
Foundation Poured Concrete
Architectural Style 2 Storey, Side by Side
Level or Stories Two
Structure Type Brick,Stucco,Wood Frame
Others
Restrictions None Known
Tax ID 91723160
Ownership Private
Read Less
GET MORE INFORMATION




