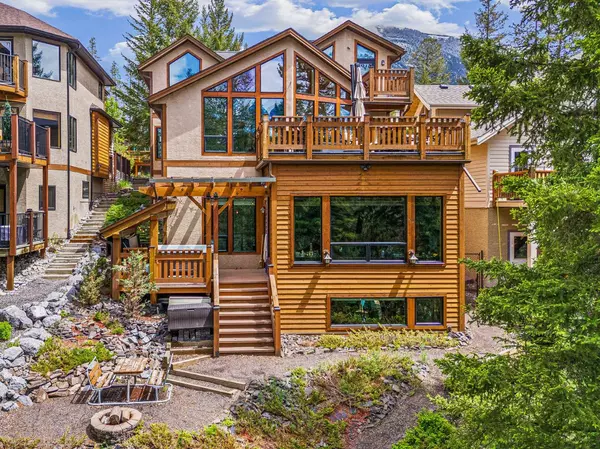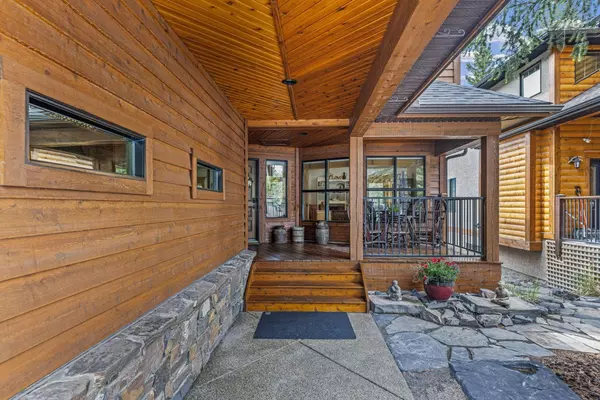For more information regarding the value of a property, please contact us for a free consultation.
116 Eagle Terrace RD Canmore, AB T1W 2Y5
Want to know what your home might be worth? Contact us for a FREE valuation!

Our team is ready to help you sell your home for the highest possible price ASAP
Key Details
Sold Price $2,050,000
Property Type Single Family Home
Sub Type Detached
Listing Status Sold
Purchase Type For Sale
Square Footage 2,062 sqft
Price per Sqft $994
Subdivision Eagle Terrace
MLS® Listing ID A2142894
Sold Date 07/26/24
Style 2 Storey
Bedrooms 4
Full Baths 2
Half Baths 1
Originating Board Calgary
Year Built 1997
Annual Tax Amount $8,753
Tax Year 2024
Lot Size 5,393 Sqft
Acres 0.12
Property Description
Beautifully positioned on the ridge of Eagle Terrace, this gorgeous home was not only built by Canmore renowned builder Elk Run Custom Homes, but was also the owner's own family home. The current homeowners have done many stylish updates to the property, creating a fresh mountain home that is ready to be enjoyed. The main living area features a vaulted wood ceiling with an entire wall of windows immediately setting the stage for the picturesque setting of the home. Truly a space where the outdoors is brought inside, the living space opens to a massive view deck, overlooking the ridge with mature trees offering privacy. You'll enjoy the convenient access to the deck form the beautiful, well appointed kitchen for effortless outdoor dining & entertaining friends & family. The vaulted top level features the lovely primary bedroom with incredible spa-like ensuite & walk-in closet, as well as the second bedroom, both with lovely mountain views. A second full bath completes this floor. The walkout level rec room is a true showstopper where you're sure to spend countless evenings, featuring a grand stone fireplace, beautiful wood beams, walnut floors, a gorgeous custom wood bar & drop down projection screen. From here, step out to a covered hot tub area that can be enjoyed year round. A few steps down lead to the backyard bordered by green space, providing fabulous exploring opportunities for the kids. Two additional bedrooms & bathrooms, flex room/gym, laundry room, a total of 4 decks & double attached garage, plus ample storage areas complete this incredible mountain home.
Location
Province AB
County Bighorn No. 8, M.d. Of
Zoning R1
Direction NE
Rooms
Other Rooms 1
Basement Finished, Full, Walk-Out To Grade
Interior
Interior Features Beamed Ceilings, Closet Organizers, Double Vanity, Granite Counters, Kitchen Island, No Smoking Home, Open Floorplan, Pantry, Quartz Counters, Skylight(s), Soaking Tub, Storage, Vaulted Ceiling(s), Walk-In Closet(s), Wet Bar
Heating In Floor, Forced Air, Natural Gas
Cooling None
Flooring Carpet, Ceramic Tile, Hardwood, Slate
Fireplaces Number 2
Fireplaces Type Gas, Great Room, Mantle, Masonry, Recreation Room, Stone
Appliance Bar Fridge, Built-In Oven, Dishwasher, Dryer, Microwave, Other, Range, Refrigerator, See Remarks, Washer, Window Coverings
Laundry Laundry Room, Lower Level
Exterior
Parking Features Double Garage Attached, Driveway
Garage Spaces 2.0
Garage Description Double Garage Attached, Driveway
Fence None
Community Features None
Roof Type Asphalt Shingle
Porch Deck, Front Porch
Lot Frontage 44.5
Total Parking Spaces 4
Building
Lot Description Backs on to Park/Green Space, Cul-De-Sac, Low Maintenance Landscape, No Neighbours Behind, Sloped Down
Foundation Poured Concrete
Sewer Public Sewer
Water Public
Architectural Style 2 Storey
Level or Stories Three Or More
Structure Type Wood Frame
Others
Restrictions None Known
Tax ID 56484820
Ownership Private
Read Less



