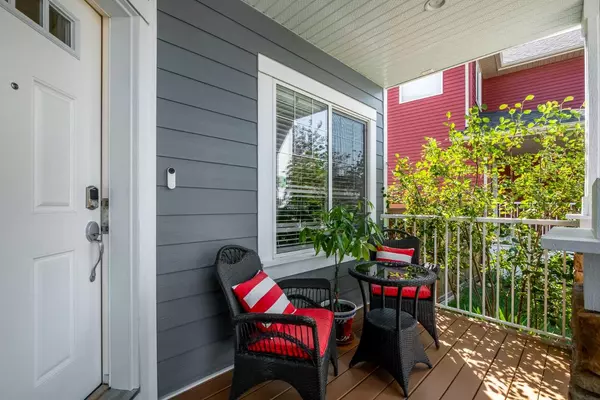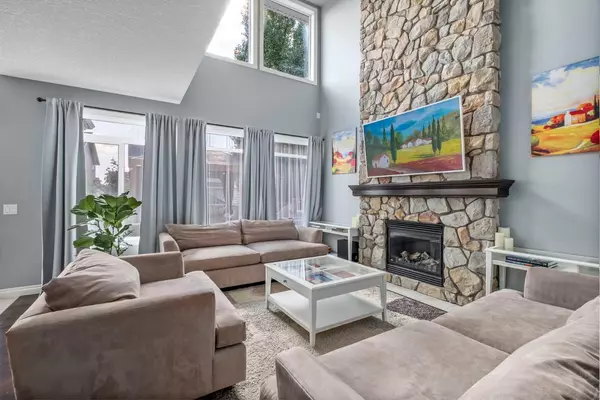For more information regarding the value of a property, please contact us for a free consultation.
42 Silverado Ridge Link SW Calgary, AB T2X 0J9
Want to know what your home might be worth? Contact us for a FREE valuation!

Our team is ready to help you sell your home for the highest possible price ASAP
Key Details
Sold Price $890,000
Property Type Single Family Home
Sub Type Detached
Listing Status Sold
Purchase Type For Sale
Square Footage 2,625 sqft
Price per Sqft $339
Subdivision Silverado
MLS® Listing ID A2148910
Sold Date 07/26/24
Style 2 Storey
Bedrooms 4
Full Baths 3
Half Baths 1
HOA Fees $17/ann
HOA Y/N 1
Originating Board Calgary
Year Built 2010
Annual Tax Amount $4,939
Tax Year 2024
Lot Size 4,951 Sqft
Acres 0.11
Property Description
This beautiful house has everything you could dream of: home office for two people, movie theatre, home gym, full-size bar, game room, sauna, steam shower, AC, charming outdoor space and so much more!
Meticulously maintained by the original owners, this home is close to brand new condition, yet fully finished and move-in ready.
The main floor starts with a home office with functional built-in work areas for 2 people, which can be used for meeting clients, conveniently located next to the house entrance.
The living room features a stunning stone wall above the fireplace, extra-large windows on two levels, and an open-to-above design that floods the space with natural light.
The kitchen has real wood cabinets, stainless steel appliances and granite countertops. Built-in oven is great for baking enthusiasts, easy-to-clean induction cooktop will boil a pot of water in no time. The oversized walkthrough pantry leads to the garage entrance equipped with functional built-ins for outerwear, shoes and bags. The laundry completes the main floor with brand-new Electrolux washer and dryer.
Upstairs includes spacious master bedroom with large ensuite and walk-in closet, as well as 2 other decent-size bedrooms. The bonus room was converted to a home gym but can easily be used either as a 4th bedroom or a playroom for children. The s space is large enough to accommodate a desk and a bookcase.
Finally, in the basement you will find an entertainment paradise, where you can spend time relaxing in sauna or steam shower, watching movies with friends and family, socializing with friends at the full-size bar, playing board games and even dancing under the disco light. The 4th bedroom of very decent size completes the basement.
The house has 2 outside areas: front porch facing west for afternoon tea or coffee and east facing backyard with fruit trees (2 apples and 1 sour cherry), oversized deck with 12x12 gazebo and large patio, beautifully separated from the garden by elegant white pergola, 2 lamp post lights and perennial shrubs. Backyard lighting can be controlled from your phone and is running on timer. 2 sheds in the backyard provide ample storage for your bicycles, lawn mower and gardening tools.
The front double attached garage is nicely organized with multiple storage and shelving units, features electric vehicle charger, bike lift and a gigantic storage space above the garage door for all your seasonal equipment.
Walking distance to 3 great schools: Catholic K-9, Public K-6 and brand-new Francophone K-12 school that will be completed in 2025. Kids playground is a mere 2 minutes' walk away. Within 5 minutes' walk are extensive natural pathways that will make you feel in the countryside. Spruce Meadows with its horse jumping competitions, soccer games and seasonal festivities is only 10 minutes' walk away.
You must see this house in-person to appreciate all the nice features and details that will make your life truly enjoyable in this home
Location
Province AB
County Calgary
Area Cal Zone S
Zoning R-1
Direction W
Rooms
Other Rooms 1
Basement Finished, Full
Interior
Interior Features Bar, No Smoking Home, Pantry, Sauna
Heating Forced Air
Cooling Central Air
Flooring Carpet, Ceramic Tile, Hardwood
Fireplaces Number 2
Fireplaces Type Basement, Electric, Gas, Living Room
Appliance Built-In Oven, Central Air Conditioner, Dishwasher, Dryer, Garage Control(s), Induction Cooktop, Microwave Hood Fan, Refrigerator, Washer, Wine Refrigerator
Laundry Laundry Room
Exterior
Parking Features Double Garage Attached
Garage Spaces 2.0
Garage Description Double Garage Attached
Fence Fenced
Community Features Park, Playground, Schools Nearby, Shopping Nearby, Sidewalks, Street Lights, Walking/Bike Paths
Amenities Available Other
Roof Type Asphalt Shingle
Porch Deck, Front Porch, Pergola
Lot Frontage 44.72
Total Parking Spaces 4
Building
Lot Description Back Yard, Front Yard
Foundation Poured Concrete
Architectural Style 2 Storey
Level or Stories Two
Structure Type Cement Fiber Board,Stone,Vinyl Siding,Wood Frame
Others
Restrictions None Known
Tax ID 91419865
Ownership Private
Read Less



