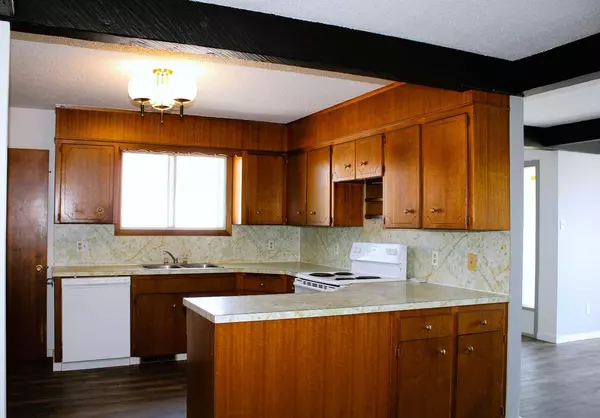For more information regarding the value of a property, please contact us for a free consultation.
804 1 ST NE #2 Sundre, AB T0M1X0
Want to know what your home might be worth? Contact us for a FREE valuation!

Our team is ready to help you sell your home for the highest possible price ASAP
Key Details
Sold Price $245,000
Property Type Single Family Home
Sub Type Semi Detached (Half Duplex)
Listing Status Sold
Purchase Type For Sale
Square Footage 1,006 sqft
Price per Sqft $243
MLS® Listing ID A2149829
Sold Date 07/26/24
Style Bungalow,Side by Side
Bedrooms 4
Full Baths 2
Originating Board Central Alberta
Year Built 1976
Annual Tax Amount $1,783
Tax Year 2024
Lot Size 3,960 Sqft
Acres 0.09
Property Description
The “Mid-century" style has taken the interior design community by storm, focusing on clean lines, minimalism, and functionality. Characterized by natural wood and expansive windows, this design concept is fully embraced by this AFFORDABLE 1/2 duplex bungalow, built in 1976. The BIG & BOLD ceiling TIMBERS make a dramatic statement against the pristine SNOW-WHITE ceilings, perfectly complementing the FRESHLY LAID FLOORING and NEWLY PAINTED WALLS. A modern touch is added with the newly installed baseboards, bringing a contemporary feel to the home. The original solid wood cabinetry has been cleaned and oiled to enhance its innate natural beauty. The traditional U-shaped kitchen provides ample cupboards, storage, and plenty of countertop space. Kitchen appliances have been UPGRADED in the recent renovation. The generous natural light streaming through the many large windows illuminates the main living areas, creating a warm and inviting ambience. As for the main floor, it boasts TWO spacious bedrooms, each adorned with generous closets, and a strategically placed bathroom down the hall, ensuring convenience and comfort. The home features a side entrance door and a small landing that make the short flight of stairs easy to navigate. This layout allows for the POSSIBILITY of converting the FULLY FINISHED basement into a rental suite with private access. The L-shaped family room is a standout feature of the basement, offering a COOL RETREAT from hot weather !!! Additionally, there are 2 more sizable bedrooms and an extra 3-piece bathroom. Ample STORAGE space can be found in the oversized LAUNDRY/storage and service room. This COMFORTABLE home has been recently renovated and upgraded, ensuring it is move-in-ready condition. It is perfectly suited for first-time homebuyers, seasoned investors, or growing families. The property is conveniently located and very close to the hospital, shopping and dining, and picturesque walking trails. EXPERIENCE SUNDRE-- the Gateway to the WEST country !!
Location
Province AB
County Mountain View County
Zoning R-1
Direction E
Rooms
Basement Separate/Exterior Entry, Finished, Full
Interior
Interior Features Beamed Ceilings, Open Floorplan, Separate Entrance, Storage
Heating Forced Air, Natural Gas
Cooling None
Flooring Carpet, Ceramic Tile, Laminate
Appliance Dishwasher, Dryer, Electric Stove, Refrigerator, Washer
Laundry Laundry Room, Lower Level
Exterior
Parking Features Driveway, Front Drive, Off Street, Oversized, Parking Pad, RV Access/Parking
Garage Description Driveway, Front Drive, Off Street, Oversized, Parking Pad, RV Access/Parking
Fence Fenced
Community Features Fishing, Golf, Park, Playground, Pool, Schools Nearby, Shopping Nearby, Walking/Bike Paths
Roof Type Asphalt Shingle
Porch None
Lot Frontage 33.14
Total Parking Spaces 3
Building
Lot Description Back Lane, Back Yard, Front Yard, Lawn, Low Maintenance Landscape, No Neighbours Behind, Level
Foundation Poured Concrete
Architectural Style Bungalow, Side by Side
Level or Stories One
Structure Type Concrete,Stucco,Wood Frame
Others
Restrictions None Known
Tax ID 91515568
Ownership Private
Read Less



