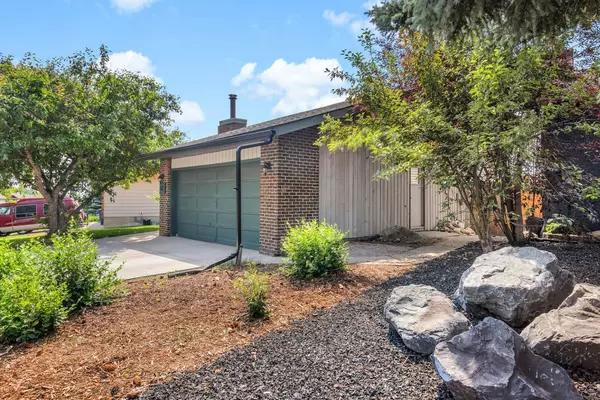For more information regarding the value of a property, please contact us for a free consultation.
47 Ranchridge RD Calgary, AB T3G 1V7
Want to know what your home might be worth? Contact us for a FREE valuation!

Our team is ready to help you sell your home for the highest possible price ASAP
Key Details
Sold Price $600,000
Property Type Single Family Home
Sub Type Detached
Listing Status Sold
Purchase Type For Sale
Square Footage 1,379 sqft
Price per Sqft $435
Subdivision Ranchlands
MLS® Listing ID A2151145
Sold Date 07/26/24
Style 4 Level Split
Bedrooms 4
Full Baths 3
Originating Board Calgary
Year Built 1981
Annual Tax Amount $3,690
Tax Year 2024
Lot Size 450 Sqft
Acres 0.01
Property Description
Welcome to 47 Ranchridge Road NW! This charming split-level home features 3+1 bedrooms and a double attached garage, nestled on a quiet street. The main level offers a spacious living room with a wood-burning fireplace, dining areas, and a well-appointed kitchen. You'll also find a large foyer and ample closet space.
Upstairs, the primary bedroom boasts a walk-in closet and a 4-piece ensuite bathroom. Two additional generously sized bedrooms and another 4-piece bathroom complete this level.
The 3rd level is a walkout with patio doors leading to the backyard and a separate side entrance. It includes a private laundry room, a 3-piece bathroom, an office or additional bedroom, and a spacious family room with another wood-burning fireplace.
The 4th level remains undeveloped, offering potential for customization to suit your needs.
Additional features include a 2-car attached garage equipped with a charging station for your electric vehicle. This home is perfect for families looking for space, comfort, and convenience.
Location
Province AB
County Calgary
Area Cal Zone Nw
Zoning R-C2
Direction NE
Rooms
Other Rooms 1
Basement Full, Unfinished
Interior
Interior Features High Ceilings, No Smoking Home, Open Floorplan, Separate Entrance, Vaulted Ceiling(s)
Heating Forced Air, Natural Gas
Cooling None
Flooring Ceramic Tile, Laminate
Fireplaces Number 2
Fireplaces Type Basement, Brick Facing, Family Room, Great Room, Wood Burning
Appliance Dishwasher, Electric Stove, Freezer, Microwave, Range Hood, Refrigerator, Washer/Dryer
Laundry Laundry Room
Exterior
Parking Features Double Garage Attached
Garage Spaces 2.0
Garage Description Double Garage Attached
Fence Fenced
Community Features Playground, Shopping Nearby, Sidewalks, Tennis Court(s)
Roof Type Asphalt Shingle
Porch None
Lot Frontage 56.01
Total Parking Spaces 4
Building
Lot Description See Remarks
Foundation Poured Concrete
Architectural Style 4 Level Split
Level or Stories 4 Level Split
Structure Type Brick,Vinyl Siding
Others
Restrictions Call Lister
Tax ID 91747855
Ownership Private
Read Less



