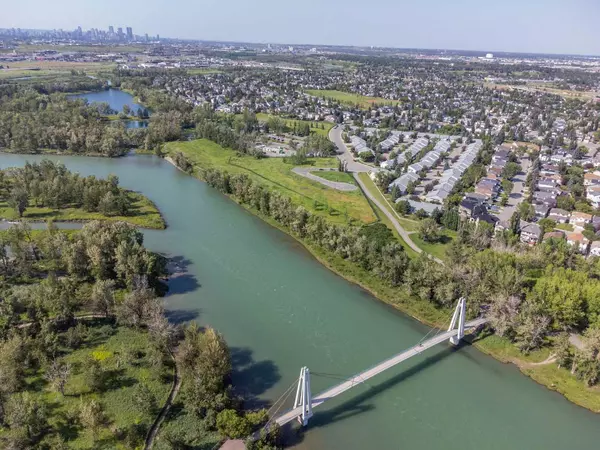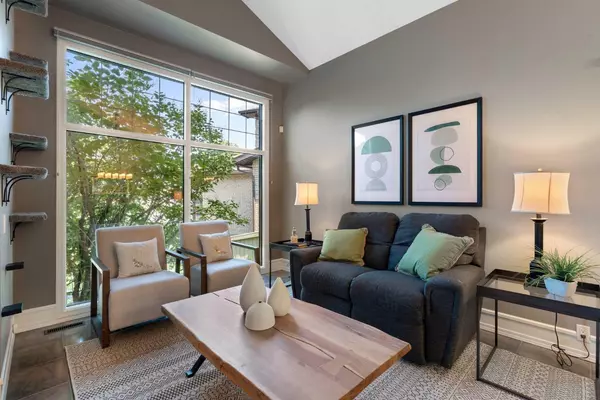For more information regarding the value of a property, please contact us for a free consultation.
110 Riverview PARK SE Calgary, AB T2C 4A2
Want to know what your home might be worth? Contact us for a FREE valuation!

Our team is ready to help you sell your home for the highest possible price ASAP
Key Details
Sold Price $975,000
Property Type Single Family Home
Sub Type Detached
Listing Status Sold
Purchase Type For Sale
Square Footage 2,051 sqft
Price per Sqft $475
Subdivision Riverbend
MLS® Listing ID A2147480
Sold Date 07/26/24
Style 2 Storey
Bedrooms 4
Full Baths 3
Half Baths 1
Originating Board Calgary
Year Built 1992
Annual Tax Amount $5,299
Tax Year 2024
Lot Size 7,115 Sqft
Acres 0.16
Property Description
ONE OF A KIND LOCATION backing on to the Bow River and Carburn Park on a HUGE pie lot. A home like this rarely comes on the market! This 3/1 bedroom and 3.5 bathroom 2052 sq ft updated home has so much to offer: FOUR CAR heated/vented/220V attached garage with room for all your cars and toys. Renovated 5 pc spa like en-suite, main bath and 1/2 bathrooms. 50 year rubber roof, open kitchen with two tone cabinets, granite countertops, island, SS appliances, walk-in pantry and access to upper deck (gas BBQ line) with VIEWS of the park. Soaring vaulted ceilings in the living and dining room with laminate floors (over hardwood in foyer, hallway, kitchen), newer carpets, newer hot water tanks, main floor office and laundry room. All the poly B poly plumbing has been upgraded to PEX. The fully finished WALK OUT basement leads to a mahogany hard wood deck and HUGE West yard. GOOGLE HOME controls underground sprinklers, heating and air conditioning, master bedroom blinds, leak detectors, cameras and door locks . This home has a massive rainwater storage dry well that can be used to water the yard without city water. Don't miss out on this lovely home located across the pedestrian bridge from Sue Higgins dog park.
Location
Province AB
County Calgary
Area Cal Zone Se
Zoning R-C1
Direction E
Rooms
Other Rooms 1
Basement Finished, Full, Walk-Up To Grade
Interior
Interior Features Central Vacuum, High Ceilings, Vaulted Ceiling(s), Walk-In Closet(s), Wet Bar
Heating Forced Air, Natural Gas
Cooling Central Air
Flooring Carpet, Ceramic Tile, Laminate
Fireplaces Number 2
Fireplaces Type Basement, Brick Facing, Family Room, Free Standing, Gas, Wood Burning
Appliance Bar Fridge, Central Air Conditioner, Dishwasher, Dryer, Electric Stove, Freezer, Garage Control(s), Garburator, Microwave, Range Hood, Refrigerator, Washer, Window Coverings
Laundry Main Level
Exterior
Parking Features 220 Volt Wiring, Concrete Driveway, Garage Door Opener, Quad or More Attached
Garage Description 220 Volt Wiring, Concrete Driveway, Garage Door Opener, Quad or More Attached
Fence Fenced
Community Features Park, Playground, Schools Nearby, Shopping Nearby
Roof Type Rubber
Porch Balcony(s), Deck
Lot Frontage 32.58
Exposure W
Total Parking Spaces 6
Building
Lot Description Back Yard, Backs on to Park/Green Space, Creek/River/Stream/Pond, Pie Shaped Lot
Foundation Poured Concrete
Architectural Style 2 Storey
Level or Stories Two
Structure Type Brick,Stucco
Others
Restrictions None Known
Tax ID 91602749
Ownership Private
Read Less



