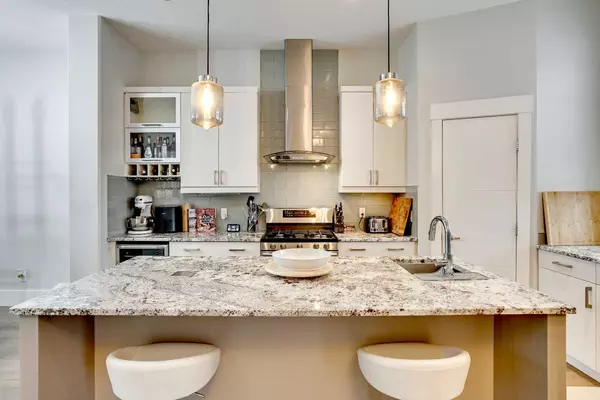For more information regarding the value of a property, please contact us for a free consultation.
105 Comeau CRES Fort Mcmurray, AB T9K2X7
Want to know what your home might be worth? Contact us for a FREE valuation!

Our team is ready to help you sell your home for the highest possible price ASAP
Key Details
Sold Price $565,000
Property Type Single Family Home
Sub Type Detached
Listing Status Sold
Purchase Type For Sale
Square Footage 1,670 sqft
Price per Sqft $338
Subdivision Parsons North
MLS® Listing ID A2129052
Sold Date 07/26/24
Style 2 Storey
Bedrooms 5
Full Baths 3
Half Baths 1
Originating Board Fort McMurray
Year Built 2013
Annual Tax Amount $2,857
Tax Year 2023
Lot Size 3,765 Sqft
Acres 0.09
Property Description
LEAGL SUITE! HEATED DETACHED DOUBLE GARAGE! Welcome to 105 Comeau Cres. This home is sure impress with it top of the line finishing. The main offers 10 ft ceilings which starts with a large foyer as you walk in. The kitchen offer an elegant entertaining area with its massive granite island, pantry, 2 sinks, under cabinet lighting, wine glass rack, wine bottle rack, glass cabinet & beverage fridge, and loads of cabinet and counter top space. The kitchen looks onto the large living room that is accented nicely by the contemporary gas fireplace. Off of the living room you will find a half bathroom, a laundry room and the back entrance to the home. The 2nd level offers 9 foot ceilings and has 3 great sized bedrooms which includes the huge primary bedroom that comes with walk in closet and a 4 PCE ensuite bathroom. The basement is a 2 bedroom, 1 bathroom LEGAL SUITE that has in floor heat, lot of storage, and a very functional kitchen/living room space. Outside you will find a fenced yard and a large heated DETACHED GARAGE that has an extra parking spot beside it. Other features include A/C, back alley access, and much more. Call now for your personal showing.
Location
Province AB
County Wood Buffalo
Area Fm Nw
Zoning ND
Direction S
Rooms
Other Rooms 1
Basement Separate/Exterior Entry, Finished, Full, Suite
Interior
Interior Features No Smoking Home, See Remarks, Separate Entrance, Sump Pump(s)
Heating In Floor, Forced Air, Natural Gas
Cooling Central Air
Flooring Ceramic Tile, Hardwood, Laminate
Fireplaces Number 1
Fireplaces Type Gas
Appliance Central Air Conditioner, Dishwasher, Microwave, See Remarks
Laundry Main Level
Exterior
Garage Double Garage Detached, Stall
Garage Spaces 2.0
Garage Description Double Garage Detached, Stall
Fence Fenced
Community Features Schools Nearby
Roof Type Asphalt Shingle
Porch See Remarks
Lot Frontage 2.0
Total Parking Spaces 3
Building
Lot Description Back Lane, Back Yard, Landscaped
Foundation Poured Concrete
Architectural Style 2 Storey
Level or Stories Two
Structure Type Concrete
Others
Restrictions None Known
Tax ID 83286838
Ownership Private
Read Less
GET MORE INFORMATION




