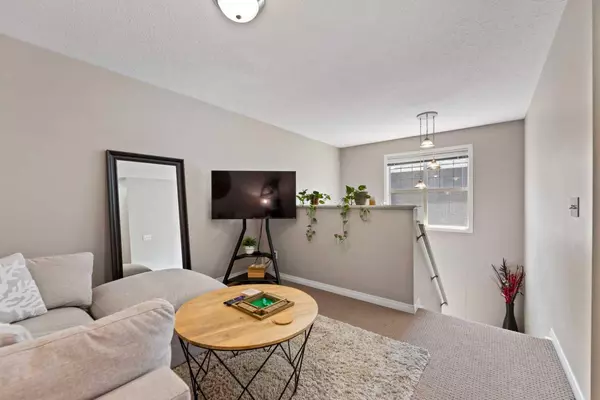For more information regarding the value of a property, please contact us for a free consultation.
2318 17 ST SE #44 Calgary, AB T2G 5R5
Want to know what your home might be worth? Contact us for a FREE valuation!

Our team is ready to help you sell your home for the highest possible price ASAP
Key Details
Sold Price $487,000
Property Type Townhouse
Sub Type Row/Townhouse
Listing Status Sold
Purchase Type For Sale
Square Footage 1,257 sqft
Price per Sqft $387
Subdivision Inglewood
MLS® Listing ID A2148608
Sold Date 07/26/24
Style 2 Storey
Bedrooms 2
Full Baths 2
Condo Fees $394
Originating Board Calgary
Year Built 2002
Annual Tax Amount $2,335
Tax Year 2024
Property Description
Inglewood Corner Townhouses: Ideal Location! Backing Onto Inglewood Wildlands Park, Across From Inglewood Community Centre & Historic Sandstone Colonel Walker School. Just A Bend In The Road From Shops & Services Of Vibrant Inglewood Mainstreet. This Bright Home Has Updated Style & Awesome Layout. End Unit with Lots of Windows & Lofted Den above the Entrance Atrium. Woodgrain Laminate & Ceramic Flooring in Living Areas & 2 full baths, Berber Carpets in The Den & 2 huge Bedrooms. expansive Patio Perched above a picket fence Street in Shade Of Mature Trees. King Sized Master Bedroom With Walk-In Closet & Full Ensuite Bath. Tons Of Storage In The Finished Garage Space & the insuite Storage/Utility Room. Upstairs Laundry. Lots Of Parking: Garage +Driveway. Cozy fireplace & infloor heating. Close Knit Community Of Neighbours In This Quiet Enclave. A short stroll to the River Paths. Minutes To Downtown & Short Walk To Antique Stores, Restaurants, Pubs, Designer Fashions, Exotic Tea Shops, You Name It!
Location
Province AB
County Calgary
Area Cal Zone Cc
Zoning M-CG d72
Direction S
Rooms
Other Rooms 1
Basement None
Interior
Interior Features Kitchen Island
Heating In Floor
Cooling Other
Flooring Ceramic Tile, Vinyl
Fireplaces Number 1
Fireplaces Type Gas
Appliance Dishwasher, Dryer, Electric Stove, Garage Control(s), Microwave Hood Fan, Refrigerator, Washer, Window Coverings
Laundry In Unit
Exterior
Parking Features Single Garage Attached
Garage Spaces 1.0
Garage Description Single Garage Attached
Fence None
Community Features Schools Nearby, Shopping Nearby
Amenities Available Other
Roof Type Asphalt Shingle
Porch Balcony(s)
Total Parking Spaces 2
Building
Lot Description Landscaped
Foundation Poured Concrete
Architectural Style 2 Storey
Level or Stories Two
Structure Type Vinyl Siding,Wood Frame
Others
HOA Fee Include Amenities of HOA/Condo,Common Area Maintenance,Parking,Professional Management,Reserve Fund Contributions,Snow Removal
Restrictions None Known
Ownership Private
Pets Allowed Restrictions
Read Less



