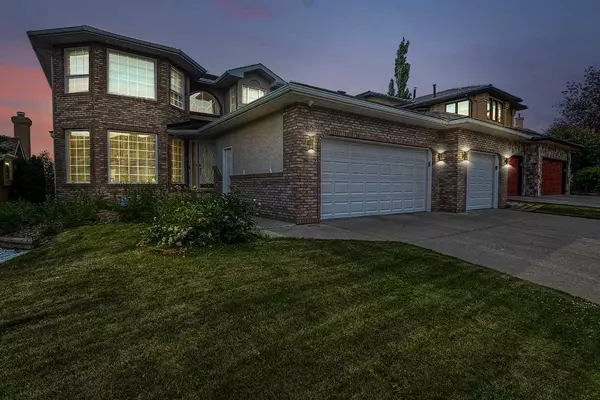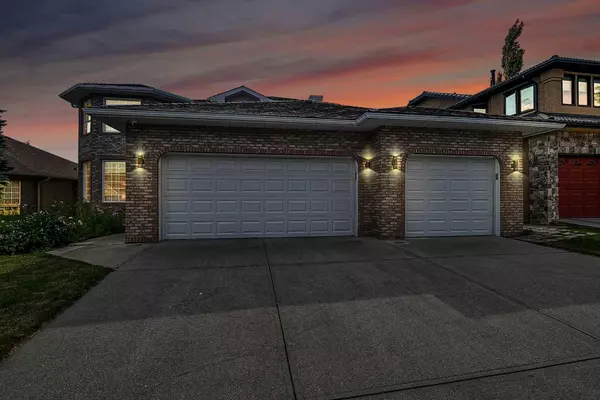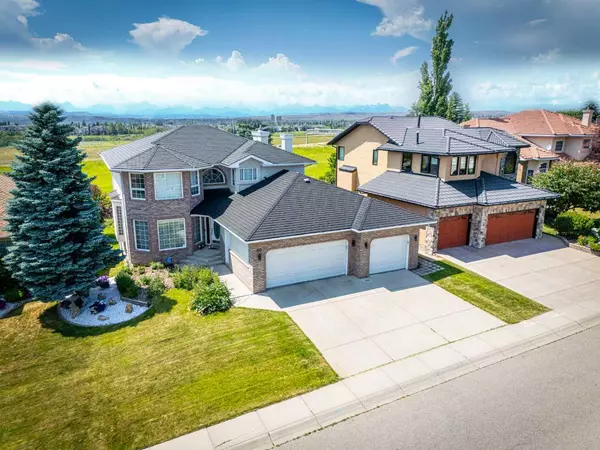For more information regarding the value of a property, please contact us for a free consultation.
60 Scandia Rise NW Calgary, AB T3L 1V6
Want to know what your home might be worth? Contact us for a FREE valuation!

Our team is ready to help you sell your home for the highest possible price ASAP
Key Details
Sold Price $1,200,000
Property Type Single Family Home
Sub Type Detached
Listing Status Sold
Purchase Type For Sale
Square Footage 3,013 sqft
Price per Sqft $398
Subdivision Scenic Acres
MLS® Listing ID A2150282
Sold Date 07/26/24
Style 2 Storey
Bedrooms 6
Full Baths 3
Half Baths 1
HOA Fees $5/ann
HOA Y/N 1
Originating Board Calgary
Year Built 1991
Annual Tax Amount $6,875
Tax Year 2024
Lot Size 7,470 Sqft
Acres 0.17
Property Description
Welcome to this Stunning Mountain View Estate Home in Scenic Acres NW, boasting a walkout two story with 6 bedrooms, a triple car garage, and over 4500 sqft of living space. Step inside to find a grand foyer with vaulted ceilings, a spacious living room, formal dining area, and a cozy family room with a fireplace. The chef's kitchen features granite countertops, stainless steel appliances including a newer dishwasher, a large island, and heated floors.
The upper floor offers a huge master bedroom with a luxurious 5-piece ensuite and heated floors, alongside 3 additional bedrooms and another 5-piece bathroom. Recent upgrades include newer luxury vinyl flooring throughout, two furnaces and air conditioning units, two hot water tanks, updated plumbing, and fresh paint. Additional features include newer garage controls, Heated Garage, epoxy garage floors, and a basement with luxury vinyl flooring, extra insulation, and a new water softener.
Outside, revel in your private backyard oasis with stunning mountain views and no rear neighbors. Located in a desirable cul-de-sac, this home also features a developed walkout basement with a spacious games room, second family room, and additional Two bedrooms. Don't miss this rare opportunity to own a meticulously maintained home in one of Scenic Acres' most sought-after neighborhoods. Schedule your showing today!
Location
Province AB
County Calgary
Area Cal Zone Nw
Zoning R-C1
Direction E
Rooms
Other Rooms 1
Basement Separate/Exterior Entry, Finished, Full, Walk-Out To Grade
Interior
Interior Features Granite Counters, Jetted Tub, Kitchen Island, No Animal Home, No Smoking Home
Heating Forced Air
Cooling Central Air
Flooring Carpet, Vinyl Plank
Fireplaces Number 1
Fireplaces Type Gas
Appliance Central Air Conditioner, Dishwasher, Electric Cooktop, Electric Range, Refrigerator, Washer/Dryer
Laundry Laundry Room, Main Level
Exterior
Parking Features Driveway, Triple Garage Attached
Garage Spaces 3.0
Garage Description Driveway, Triple Garage Attached
Fence Fenced
Community Features Golf, Park, Playground, Schools Nearby, Shopping Nearby, Walking/Bike Paths
Amenities Available None
Roof Type Asphalt Shingle
Porch Deck
Lot Frontage 58.17
Total Parking Spaces 6
Building
Lot Description Rectangular Lot
Foundation Poured Concrete
Architectural Style 2 Storey
Level or Stories Two
Structure Type Stucco,Wood Frame
Others
Restrictions None Known
Tax ID 91160173
Ownership Private
Read Less



