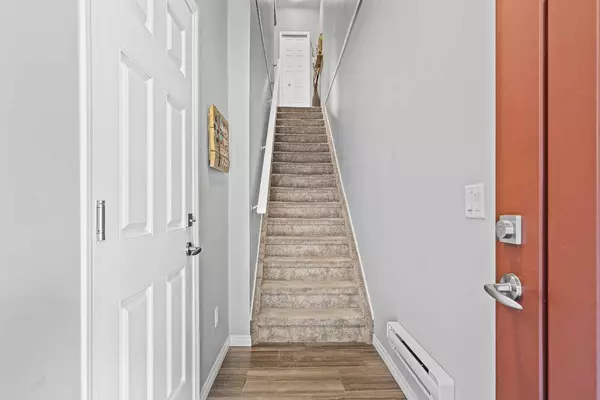For more information regarding the value of a property, please contact us for a free consultation.
280 Williamstown Close NW #1703 Airdrie, AB T4B 4B6
Want to know what your home might be worth? Contact us for a FREE valuation!

Our team is ready to help you sell your home for the highest possible price ASAP
Key Details
Sold Price $440,000
Property Type Townhouse
Sub Type Row/Townhouse
Listing Status Sold
Purchase Type For Sale
Square Footage 1,483 sqft
Price per Sqft $296
Subdivision Williamstown
MLS® Listing ID A2150742
Sold Date 07/26/24
Style 3 Storey
Bedrooms 2
Full Baths 2
Half Baths 1
Condo Fees $394
Originating Board Calgary
Year Built 2015
Annual Tax Amount $2,395
Tax Year 2024
Lot Size 1,814 Sqft
Acres 0.04
Property Description
Wow! Welcome to #1703 in “Gateway at Williamstown”! This gorgeous townhouse boasts 2 spacious bedrooms and 2.5 spa-inspired bathrooms in 1,483 square feet of fully developed living space! This spectacular property has a west-facing back deck (with gas BBQ hookup) and grassed yard area with no neighbours behind, and a double attached garage (tandem style, drywalled and insulated) as well as a full-size front driveway for additional parking! Countless upgrades here including: quartz stone countertops throughout, top-of-the-line stainless steel appliances, luxury laminate flooring, electric fireplace, 2” blinds package, and ultra convenient upstairs laundry! East and west exposures and a surplus of oversized windows for plenty of natural light!! Low condo fees of only $394/month (includes water)! Ample visitor parking steps from the unit. Near to all amenities that Airdrie has to offer. This one won't last long - call now!
Location
Province AB
County Airdrie
Zoning R2-T
Direction E
Rooms
Other Rooms 1
Basement None
Interior
Interior Features Built-in Features, Ceiling Fan(s), Double Vanity, Kitchen Island, Open Floorplan, Quartz Counters, See Remarks, Separate Entrance, Stone Counters, Storage, Vinyl Windows, Walk-In Closet(s)
Heating Central, Forced Air
Cooling None
Flooring Carpet, Laminate
Fireplaces Number 1
Fireplaces Type Electric, Living Room
Appliance Dishwasher, Garage Control(s), Microwave Hood Fan, Oven, Refrigerator, Stove(s), Washer/Dryer Stacked, Window Coverings
Laundry In Unit, Upper Level
Exterior
Garage Concrete Driveway, Covered, Double Garage Attached, Driveway, Enclosed, Front Drive, Garage Door Opener, Garage Faces Front, Insulated, Off Street, Parking Pad, Secured, See Remarks, Stall, Tandem
Garage Spaces 2.0
Garage Description Concrete Driveway, Covered, Double Garage Attached, Driveway, Enclosed, Front Drive, Garage Door Opener, Garage Faces Front, Insulated, Off Street, Parking Pad, Secured, See Remarks, Stall, Tandem
Fence None
Community Features Other, Park, Playground, Schools Nearby, Shopping Nearby, Sidewalks, Street Lights, Walking/Bike Paths
Amenities Available Parking, Snow Removal, Trash, Visitor Parking
Roof Type Asphalt Shingle
Porch Deck
Parking Type Concrete Driveway, Covered, Double Garage Attached, Driveway, Enclosed, Front Drive, Garage Door Opener, Garage Faces Front, Insulated, Off Street, Parking Pad, Secured, See Remarks, Stall, Tandem
Exposure E,W
Total Parking Spaces 3
Building
Lot Description Back Yard, Lawn, No Neighbours Behind, Landscaped, Rectangular Lot, See Remarks
Story 3
Foundation Poured Concrete, Slab
Architectural Style 3 Storey
Level or Stories Three Or More
Structure Type Wood Frame
Others
HOA Fee Include Amenities of HOA/Condo,Common Area Maintenance,Insurance,Maintenance Grounds,Parking,Professional Management,Reserve Fund Contributions,See Remarks,Sewer,Snow Removal,Trash,Water
Restrictions Board Approval
Tax ID 93081887
Ownership Private
Pets Description Restrictions, Cats OK, Dogs OK, Yes
Read Less
GET MORE INFORMATION




