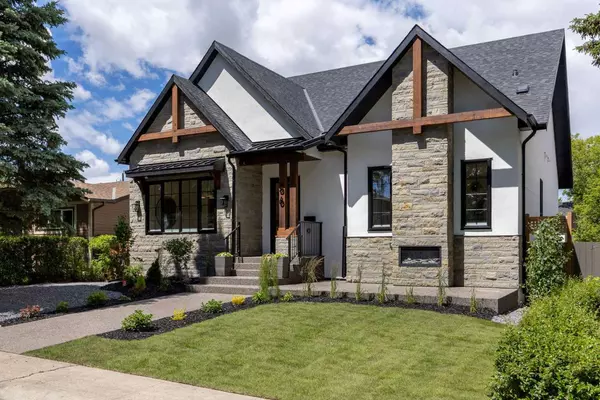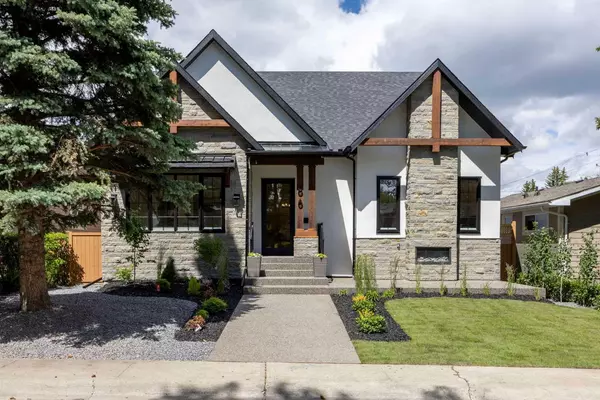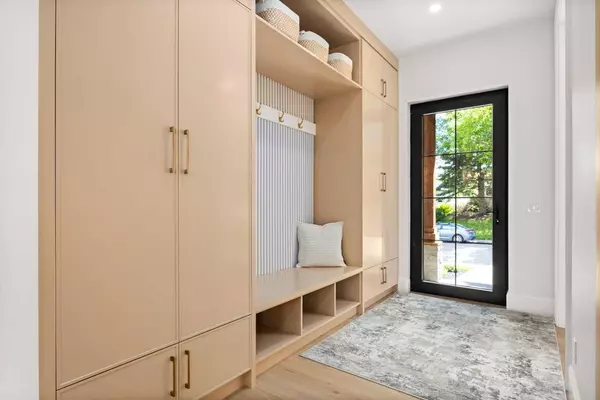For more information regarding the value of a property, please contact us for a free consultation.
56 Lissington DR SW Calgary, AB T3E 5E3
Want to know what your home might be worth? Contact us for a FREE valuation!

Our team is ready to help you sell your home for the highest possible price ASAP
Key Details
Sold Price $2,190,000
Property Type Single Family Home
Sub Type Detached
Listing Status Sold
Purchase Type For Sale
Square Footage 1,959 sqft
Price per Sqft $1,117
Subdivision North Glenmore Park
MLS® Listing ID A2146164
Sold Date 07/26/24
Style Bungalow
Bedrooms 4
Full Baths 3
Originating Board Calgary
Year Built 2024
Annual Tax Amount $4,725
Tax Year 2024
Lot Size 6,097 Sqft
Acres 0.14
Property Description
Welcome to this brand-new CUSTOM BUNGALOW in beautiful and peaceful NORTH GLENMORE PARK! This 4 BEDROOM + OFFICE/GYM, 3 BATHROOM, SOUTH FACING home offers 3,700 sq ft of livable space, perfect for a growing family or a forever home. This meticulously crafted CONTEMPORARY-TRADITIONAL home features CUSTOM millwork, timeless ARCHES, tons of built-in storage, elegant tones, textures and premium finishes, making it a perfect blend of comfort and style.
After you admire the stunning curb appeal of NATURAL STONE and CEDAR beams, you walk into a large foyer and are greeted by an abundance of NATURAL LIGHT beaming through the luxury German-made windows/doors, and ample built-in cabinets. To the left, a classy formal dining room with a custom designed arched COFFEE-BAR nook. The SOLID wood/glass pocket doors lead you through the BUTLER'S PANTRY which includes a large PREP COUNTER and sink, ceiling-height cabinets, and a beverage cooler. The kitchen features beautiful custom millwork with white oak ceiling-height cabinets, QUARTZ countertops & backsplash, VENETIAN textured range hood, glass show cabinets, pot filler, built-in spice racks, large 12ft island with EXTRA undercounter storage, massive fridge/standing freezer and premium appliances and fixtures; this kitchen and butcher's party is truly a DREAM for a chef or host. The open and airy living room features 15ft vaulted ceilings, natural light, quartz gas fireplace with venetian textures, solid oak feature wall, and built-in entertainment. From the living room you walk out through double sliding doors that lead you to the large PRIVATE deck, beautifully landscaped backyard with mature trees and into a 3-car garage with an OVERSIZED bay to fit your RV or BOAT. Coming back into the house, take off your shoes in the mudroom with an ARCHED doorway and includes a bench and more custom storage!
The master bedroom features vaulted ceilings, large windows, another textured gas fireplace, solid oak features, built-in entertainment and elegant lighting. The MASSIVE walk-in-closet includes custom designed cabinets/shoe racks/hanging compartments with an alluring warm sand colour. The ensuite bathroom shows a pleasing aesthetic with its white oak vanities and storage, custom mirrors, large soaker tub with beautiful feature wall, IN FLOOR HEATING and an OVERSIZED STEAM shower. Also on the main floor is a second bedroom, laundry room, and FULL bathroom with heated flooring and warm finishes.
Head down the stairs and admire the gorgeous custom railing and walk into a large open space that can be used for a gym. There are 2 nicely sized bedrooms and an office, a large finished mechanical room, a lovely in-floor heated bathroom, a large rec room with heated floors, TV entertainment and a WET BAR.
This amazing home will not only make you happy, but the area surrounding is unbeatable. With unmatched parks, schools, shopping and food/entertainment such as RIVER PARK, SANDY BEACH, MARDA LOOP, DOWNTOWN and MORE. Book a showing today!
Location
Province AB
County Calgary
Area Cal Zone W
Zoning R-C1
Direction S
Rooms
Other Rooms 1
Basement Finished, Full
Interior
Interior Features Built-in Features, Central Vacuum, Double Vanity, High Ceilings, Kitchen Island, Natural Woodwork, Open Floorplan, Pantry, Quartz Counters, Recessed Lighting, Soaking Tub, Steam Room, Storage, Vaulted Ceiling(s), Walk-In Closet(s), Wet Bar, Wired for Sound
Heating In Floor, Fireplace(s), Forced Air
Cooling Central Air
Flooring Ceramic Tile, Hardwood
Fireplaces Number 3
Fireplaces Type Electric, Gas
Appliance Bar Fridge, Dishwasher, Dryer, Gas Range, Microwave, Range Hood, Refrigerator, Washer, Water Softener, Window Coverings
Laundry Laundry Room, Main Level, Sink
Exterior
Parking Features Heated Garage, Oversized, RV Garage, Triple Garage Detached
Garage Spaces 3.0
Garage Description Heated Garage, Oversized, RV Garage, Triple Garage Detached
Fence Fenced
Community Features Park, Playground, Schools Nearby, Shopping Nearby, Walking/Bike Paths
Roof Type Asphalt Shingle
Porch Deck, Front Porch
Lot Frontage 50.0
Total Parking Spaces 3
Building
Lot Description Back Yard, Few Trees, Front Yard, Lawn, Landscaped, Native Plants, Rectangular Lot
Foundation Poured Concrete
Architectural Style Bungalow
Level or Stories One
Structure Type Stucco,Wood Frame
New Construction 1
Others
Restrictions None Known
Tax ID 91377110
Ownership Private
Read Less



