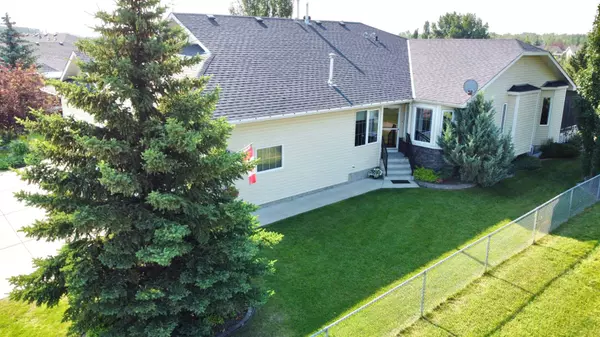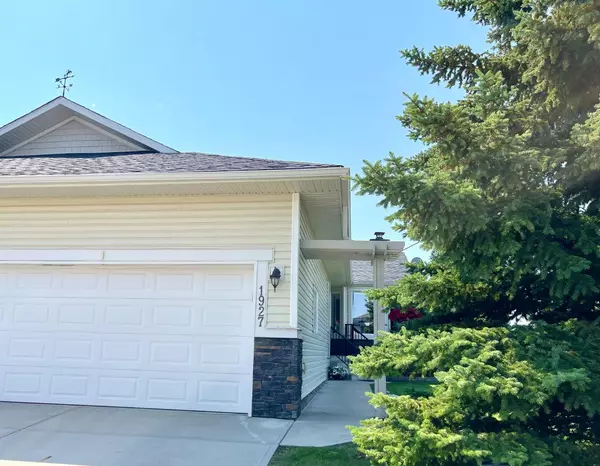For more information regarding the value of a property, please contact us for a free consultation.
1927 Riverside BLVD NW High River, AB T1V 0A1
Want to know what your home might be worth? Contact us for a FREE valuation!

Our team is ready to help you sell your home for the highest possible price ASAP
Key Details
Sold Price $565,000
Property Type Single Family Home
Sub Type Semi Detached (Half Duplex)
Listing Status Sold
Purchase Type For Sale
Square Footage 1,274 sqft
Price per Sqft $443
Subdivision Vista Mirage
MLS® Listing ID A2145978
Sold Date 07/26/24
Style Bungalow,Side by Side
Bedrooms 3
Full Baths 2
Half Baths 1
HOA Fees $115/mo
HOA Y/N 1
Originating Board Calgary
Year Built 2006
Annual Tax Amount $3,471
Tax Year 2023
Lot Size 4,650 Sqft
Acres 0.11
Property Description
Welcome to 1927 Riverside Blvd one of the most beautiful villa locations in the Vista Mirage development. A true lifestyle home. The location is second to none as it is complimented by an abundance of green space, walking paths, nearby golfing and easy access to shopping. Upon entering this home, you are welcomed by vaulted ceilings through the open living and dining area. There is vinyl plank flooring throughout the main floor giving a beautiful seamless flow. There is a large den/ bedroom, mainfloor laundry, half bath, spacious kitchen, dining area, living room and master retreat.The kitchen in this home has beautiful quartz countertops and maple cabinetry. There is ample cabinetry and drawer space along with the pantry; making this a very functional kitchen. There is an abundance of natural light in the spacious breakfast nook. The transition to your outdoor living space is conveniently located off the kitchen and is complimented by the large covered south facing deck. From the deck you have a beautiful view of your fully landscaped yard, interlocking brick patio and the green space that flows behind the property. Back inside the home the flow from the kitchen, dining and living area is perfect for entertaining. The spacious living room and dining area has lots of natural lighting. In the large primary bedroom there is a sitting nook looking out onto the green space. The four piece ensuite has a large walk in shower, soaker tub and walk in closet. The bedroom / den in this home is a perfect multi functional space. The separate main floor laundry off the garage in addition to a conveniently located half bath allows for all of the conveniences to one level. Transitioning to the lower level; the oversized staircase is a welcomed addition. The lower level is fully developed with a family room, craft area - complimented with a gas fireplace. In addition there is a four piece bathroom, a third bedroom with walk in closet and large storage area. A bonus in the storage area is the temperature controlled wine room with prep area and sink. Last but not least there is a heated double garage. This home is set in such a lovely location and has so much to offer, take this opportunity to make it your own.
Location
Province AB
County Foothills County
Zoning TND
Direction N
Rooms
Other Rooms 1
Basement Finished, Full
Interior
Interior Features No Animal Home, No Smoking Home, Open Floorplan, Storage, Vaulted Ceiling(s), Vinyl Windows
Heating Forced Air, Natural Gas
Cooling None
Flooring Carpet, Linoleum, Vinyl Plank
Fireplaces Number 1
Fireplaces Type Basement, Gas
Appliance Dishwasher, Dryer, Electric Stove, Garage Control(s), Microwave Hood Fan, Refrigerator, Washer, Water Softener, Window Coverings
Laundry Main Level
Exterior
Garage Double Garage Attached, Driveway, Garage Door Opener, Garage Faces Front, Heated Garage
Garage Spaces 2.0
Garage Description Double Garage Attached, Driveway, Garage Door Opener, Garage Faces Front, Heated Garage
Fence Partial
Community Features Sidewalks, Walking/Bike Paths
Amenities Available None
Roof Type Asphalt Shingle
Porch Awning(s), Deck
Lot Frontage 39.34
Total Parking Spaces 4
Building
Lot Description Back Yard, Front Yard, No Neighbours Behind, Landscaped, Underground Sprinklers, Rectangular Lot, Views
Foundation Poured Concrete
Architectural Style Bungalow, Side by Side
Level or Stories One
Structure Type Vinyl Siding,Wood Frame
Others
Restrictions None Known
Tax ID 84806633
Ownership Private
Read Less
GET MORE INFORMATION




