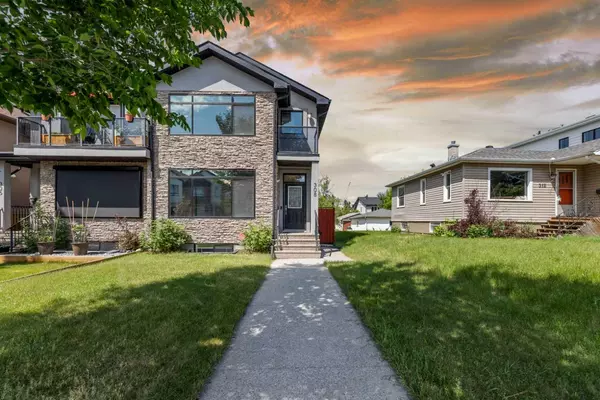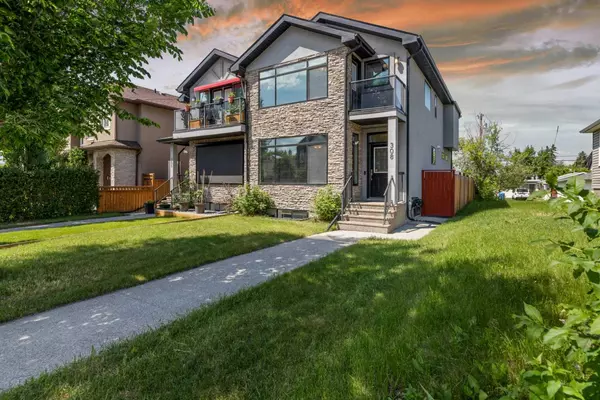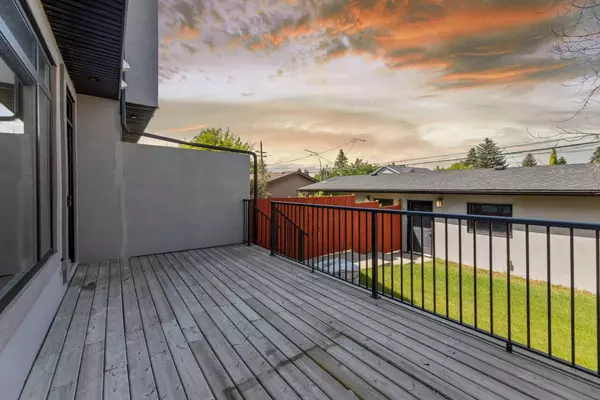For more information regarding the value of a property, please contact us for a free consultation.
308 26 AVE NE Calgary, AB T2E 1Z2
Want to know what your home might be worth? Contact us for a FREE valuation!

Our team is ready to help you sell your home for the highest possible price ASAP
Key Details
Sold Price $792,000
Property Type Single Family Home
Sub Type Semi Detached (Half Duplex)
Listing Status Sold
Purchase Type For Sale
Square Footage 1,918 sqft
Price per Sqft $412
Subdivision Tuxedo Park
MLS® Listing ID A2145714
Sold Date 07/25/24
Style 2 Storey,Side by Side
Bedrooms 4
Full Baths 3
Half Baths 1
Originating Board Calgary
Year Built 2013
Annual Tax Amount $4,984
Tax Year 2024
Lot Size 3,013 Sqft
Acres 0.07
Property Description
Well located inner city property, over 1900 square feet, 2 Storey built in 2013. Walk in the door is a 9 feet ceiling, large Livingroom, south facing with bright natural lights, further in, an opening kitchen with island, granite counter top, extended full length of kitchen cabinet throughout, kitchen pantry, and over looking to the family room, with gas fire place and stone facing, back door to a large deck with gas line for BBQ oven. Back into the staircase upper level, primary bedroom with walk in closet, Master Ensuite with jetted tub, separated shower, his and her sink, skylight for natural lighting, an extra door to the front balcony. Back to the hall way, another skylight to shine your way to a main bath, Laundry room, 2 good size bedroom. On your way down to the basement, there is a 2 pieces bathroom for the main floor guesses, down to the basement, you will note a large recreational room, including a dry Bar, a large size bedroom, another 4 pieces bathroom. the house is freshly painted, brand new flooring all the way from top floor to the bottom floor, quality fixtures, pot lights, iron railings, ready for move in.
Location
Province AB
County Calgary
Area Cal Zone Cc
Zoning R-C2
Direction S
Rooms
Other Rooms 1
Basement Finished, Full
Interior
Interior Features Central Vacuum, Dry Bar, French Door, Granite Counters, High Ceilings, Jetted Tub, Kitchen Island, No Animal Home, No Smoking Home, Open Floorplan, Pantry, Walk-In Closet(s)
Heating Forced Air, Natural Gas
Cooling Central Air
Flooring Carpet, Ceramic Tile, Laminate
Fireplaces Number 1
Fireplaces Type Brick Facing, Family Room, Gas, Glass Doors
Appliance Central Air Conditioner, Dishwasher, Electric Stove, Garage Control(s), Range Hood, Refrigerator, Washer/Dryer Stacked, Window Coverings
Laundry Laundry Room, Upper Level
Exterior
Parking Features Double Garage Detached
Garage Spaces 357.0
Garage Description Double Garage Detached
Fence Cross Fenced, Fenced
Community Features None
Roof Type Asphalt Shingle
Porch Balcony(s), Deck, Front Porch
Lot Frontage 24.94
Exposure S
Total Parking Spaces 2
Building
Lot Description Back Yard, City Lot, Front Yard, Lawn, Private
Foundation Poured Concrete
Architectural Style 2 Storey, Side by Side
Level or Stories Two
Structure Type Stone,Stucco,Wood Frame
Others
Restrictions Non-Smoking Building,None Known
Tax ID 91497344
Ownership Private
Read Less



