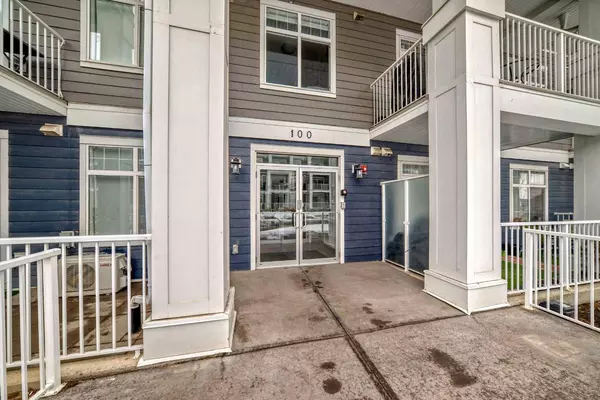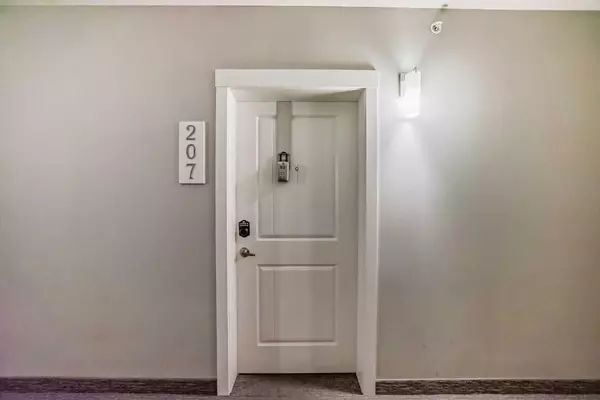For more information regarding the value of a property, please contact us for a free consultation.
100 Auburn Meadows Common SE #207 Calgary, AB T3M2X7
Want to know what your home might be worth? Contact us for a FREE valuation!

Our team is ready to help you sell your home for the highest possible price ASAP
Key Details
Sold Price $344,000
Property Type Condo
Sub Type Apartment
Listing Status Sold
Purchase Type For Sale
Square Footage 692 sqft
Price per Sqft $497
Subdivision Auburn Bay
MLS® Listing ID A2137836
Sold Date 07/25/24
Style Apartment
Bedrooms 2
Full Baths 2
Condo Fees $311/mo
HOA Fees $41/ann
HOA Y/N 1
Originating Board Calgary
Year Built 2018
Annual Tax Amount $1,858
Tax Year 2024
Property Description
Welcome to unit #207 100 Auburn Meadows Common! This stylish and bright 2-bedroom, 2-bath condo offers a beautiful open concept layout with underground heated titled parking and additional storage. The kitchen comes equipped with stainless steel appliances, a good size island a breakfast bar and ample of storage space. In suite laundry is conveniently tucked away in your unit's pantry. Tiled back splash, upgraded cabinetry and drop-down lighting gives this home a very modern appeal! This unit comes loaded with upgrades! 9ft ceilings throughout, a comfortable and relaxing living room and tons of natural light coming from your walkout balcony with enough space for outdoor furniture! The primary Bedroom offers large window, two separate closet spaces and a 4pc en-suite bathroom. The spacious second bedroom comes with good closet space and shares a jack and jill concept second bathroom. The building is walking distance to Grocery stores, a variety of shops, restaurants, pubs and the Mahogany Village Market. Reach out for a private showing!
Location
Province AB
County Calgary
Area Cal Zone Se
Zoning M-2 d210
Direction W
Rooms
Other Rooms 1
Interior
Interior Features See Remarks
Heating Baseboard
Cooling None
Flooring Carpet, Laminate
Appliance Dishwasher, Electric Oven, Microwave Hood Fan, Refrigerator, Washer/Dryer Stacked
Laundry In Unit
Exterior
Parking Features Underground
Garage Description Underground
Community Features Clubhouse, Lake, Park, Playground, Schools Nearby, Shopping Nearby, Sidewalks, Street Lights, Tennis Court(s), Walking/Bike Paths
Amenities Available Elevator(s), Parking, Visitor Parking
Accessibility Accessible Approach with Ramp
Porch Balcony(s)
Exposure W
Total Parking Spaces 1
Building
Story 4
Architectural Style Apartment
Level or Stories Single Level Unit
Structure Type Concrete,Vinyl Siding,Wood Frame
Others
HOA Fee Include Common Area Maintenance,Gas,Heat,Insurance,Maintenance Grounds,Professional Management,Reserve Fund Contributions,Sewer,Snow Removal,Trash,Water
Restrictions Pet Restrictions or Board approval Required,Restrictive Covenant,Utility Right Of Way
Ownership Private
Pets Allowed Restrictions
Read Less



