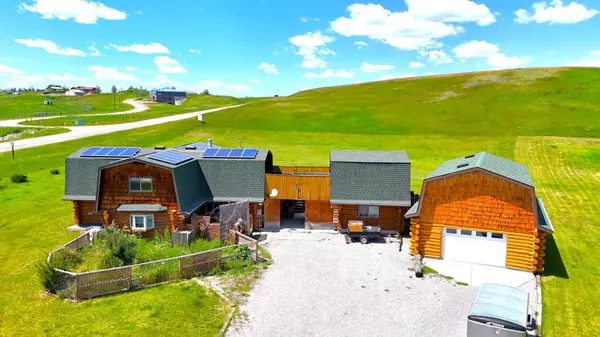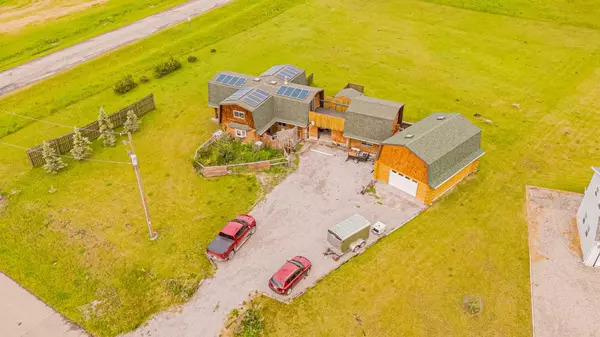For more information regarding the value of a property, please contact us for a free consultation.
386 Foxborough LN Pincher Creek, AB T0K 1W0
Want to know what your home might be worth? Contact us for a FREE valuation!

Our team is ready to help you sell your home for the highest possible price ASAP
Key Details
Sold Price $497,000
Property Type Single Family Home
Sub Type Detached
Listing Status Sold
Purchase Type For Sale
Square Footage 2,122 sqft
Price per Sqft $234
MLS® Listing ID A2147383
Sold Date 07/25/24
Style 1 and Half Storey,Acreage with Residence
Bedrooms 3
Full Baths 1
Half Baths 1
Originating Board Lethbridge and District
Year Built 2004
Annual Tax Amount $4,092
Tax Year 2024
Lot Size 1.090 Acres
Acres 1.09
Property Description
Welcome to 386 Foxborough Lane, a stunning 2122 sqft log home built in 2004 that blends rustic charm with modern amenities. Nestled on an acre of picturesque land, this property is a true sanctuary.
Step inside to find a spacious layout featuring 3 bedrooms and 1.5 baths. The main bathroom is a luxurious retreat with a jetted tub and a standup shower, perfect for unwinding after a long day. laminate floors upstairs and vinyl throughout the main floor offer both beauty and durability.
The heart of the home is the cozy living area with a wood fireplace, creating a warm and inviting atmosphere. The kitchen is well-appointed, ready for all your culinary adventures.
Outside, enjoy the expansive deck connecting the house to a 14x14 workshop with a loft—ideal for hobbies or additional storage. The property has a large log double-car garage, providing ample space for vehicles and equipment.
Sustainability meets convenience with 24 solar panels tied to the grid, significantly reducing energy costs. This home is not just a place to live but a lifestyle to be embraced.
Don't miss the opportunity to own this unique and beautiful log home. call your favourite realtor and Schedule your viewing today; experience the charm and tranquillity of 386 Foxborough Lane.
Location
Province AB
County Pincher Creek No. 9, M.d. Of
Zoning R3 - COUNTRY RESIDENTIAL
Direction S
Rooms
Basement Crawl Space, None
Interior
Interior Features Chandelier, Jetted Tub, Kitchen Island, Laminate Counters
Heating Electric, Forced Air
Cooling None
Flooring Laminate, Vinyl
Fireplaces Number 1
Fireplaces Type Wood Burning
Appliance Dishwasher, Electric Stove, Refrigerator, Washer/Dryer
Laundry Laundry Room
Exterior
Parking Features Double Garage Detached, Gravel Driveway, Off Street
Garage Spaces 2.0
Garage Description Double Garage Detached, Gravel Driveway, Off Street
Fence None
Community Features Fishing, Golf, Park, Playground, Pool, Schools Nearby, Shopping Nearby, Tennis Court(s), Walking/Bike Paths
Roof Type Asphalt Shingle
Porch Deck, See Remarks
Building
Lot Description Back Yard, Lawn, Garden
Foundation Poured Concrete
Architectural Style 1 and Half Storey, Acreage with Residence
Level or Stories Two
Structure Type Log
Others
Restrictions None Known
Tax ID 56569557
Ownership Private
Read Less



