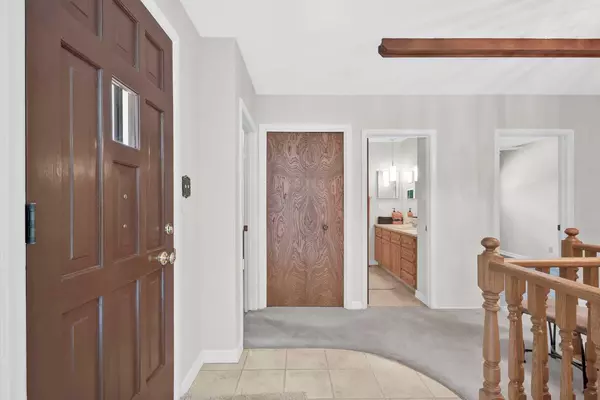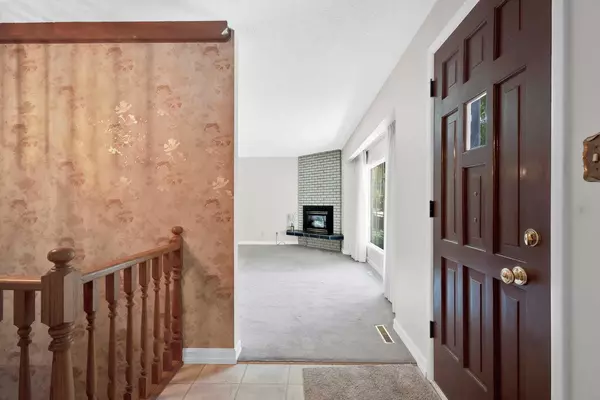For more information regarding the value of a property, please contact us for a free consultation.
10448 Maplecreek DR SE Calgary, AB T2J 1V1
Want to know what your home might be worth? Contact us for a FREE valuation!

Our team is ready to help you sell your home for the highest possible price ASAP
Key Details
Sold Price $695,000
Property Type Single Family Home
Sub Type Detached
Listing Status Sold
Purchase Type For Sale
Square Footage 1,240 sqft
Price per Sqft $560
Subdivision Maple Ridge
MLS® Listing ID A2149051
Sold Date 07/25/24
Style Bungalow
Bedrooms 3
Full Baths 2
Half Baths 1
Originating Board Calgary
Year Built 1966
Annual Tax Amount $3,693
Tax Year 2024
Lot Size 4,994 Sqft
Acres 0.11
Property Description
Discover this beautiful home located in the SE community of Maple Ridge. Situated on a quiet street, this oversized bungalow offers over 2000 sq ft of developed living space with 3 bedrooms, 2.5 baths, and a double detached garage. As you enter, the main floor welcomes you with an abundance of natural light streaming in through the large windows. The living room is spacious and features a cozy gas fireplace. The contemporary kitchen is generously sized with modern features such as gorgeous wood cabinetry and a built-in oven. There are 3 bedrooms, including the primary complete with large closets and a 2-piece ensuite. Head downstairs to the finished basement and you'll find a large family/recreation room with wet bar, a den, and a 3-piece bathroom. Outside, the private backyard with deck provides a tranquil oasis, perfect for summer days. The double detached garage provides parking for your convenience. Location is great with proximity to schools, parks, playgrounds, restaurants, and shopping. Don't miss out on the chance to make this beautiful property your own and book your private viewing today!
Location
Province AB
County Calgary
Area Cal Zone S
Zoning R-C1
Direction SW
Rooms
Other Rooms 1
Basement Finished, Full
Interior
Interior Features Built-in Features, Ceiling Fan(s)
Heating Forced Air
Cooling Central Air
Flooring Carpet, Hardwood, Tile
Fireplaces Number 2
Fireplaces Type Gas
Appliance Built-In Oven, Dishwasher, Dryer, Electric Cooktop, Microwave, Range Hood, Refrigerator, Washer, Window Coverings
Laundry In Basement
Exterior
Parking Features Double Garage Detached
Garage Spaces 2.0
Garage Description Double Garage Detached
Fence Fenced
Community Features Sidewalks, Street Lights
Roof Type Asphalt Shingle
Porch Deck
Lot Frontage 50.0
Total Parking Spaces 2
Building
Lot Description Back Yard, Front Yard
Foundation Poured Concrete
Architectural Style Bungalow
Level or Stories One
Structure Type Aluminum Siding ,Wood Frame,Wood Siding
Others
Restrictions None Known
Tax ID 91215286
Ownership Private
Read Less
GET MORE INFORMATION




