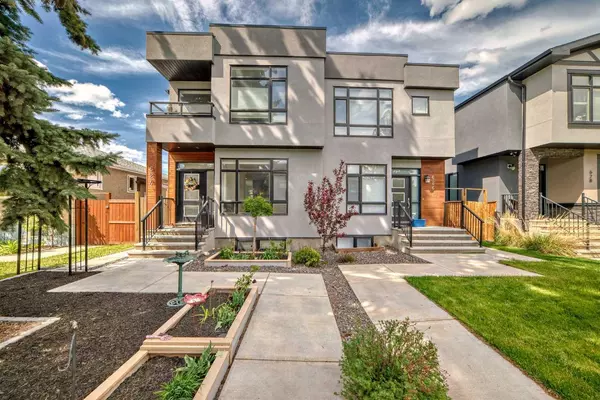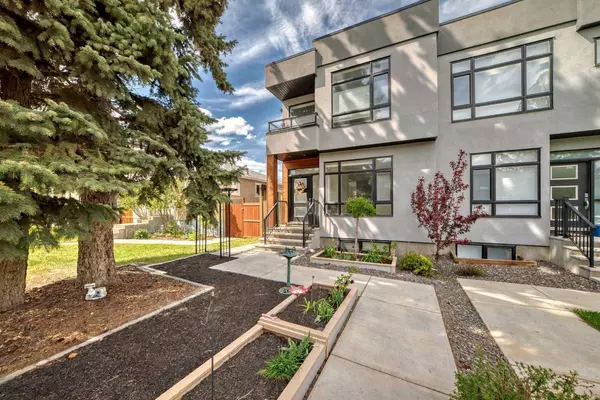For more information regarding the value of a property, please contact us for a free consultation.
624 22 AVE NE Calgary, AB T2E1V2
Want to know what your home might be worth? Contact us for a FREE valuation!

Our team is ready to help you sell your home for the highest possible price ASAP
Key Details
Sold Price $805,000
Property Type Single Family Home
Sub Type Semi Detached (Half Duplex)
Listing Status Sold
Purchase Type For Sale
Square Footage 1,775 sqft
Price per Sqft $453
Subdivision Winston Heights/Mountview
MLS® Listing ID A2134689
Sold Date 07/25/24
Style 2 Storey,Side by Side
Bedrooms 4
Full Baths 3
Half Baths 1
Originating Board Calgary
Year Built 2016
Annual Tax Amount $4,409
Tax Year 2023
Lot Size 0.670 Acres
Acres 0.67
Property Description
WELCOME TO THIS STUNNING 4 BDRM, 3.5 BATH LIKE NEW HOME WITH A FULLY FINISHED BASEMENT, CENTRAL A/C, DBL CAR GARAGE, and numerous upgrades. Located in the prestigious WINSTON HEIGHTS area – this home is a block away from the Nose Hill pathways and green space, including an off-leash park. Everything you need is here. Walking in you are greeted with 9 ft ceilings, and brand new luxury vinyl plank flooring. In the front is a large coat closet and dining room with huge window and an abundance of natural light. Into the modern and inviting gourmet kitchen with a long island for 5 to 6 stools. The kitchen has a 5-burner gas range, 36 inch dbl door refrigerator with water and ice features, upgraded Bosch SS dishwasher, Quartz counters, marble tile backsplash, and pantry. The living room features a stone faced gas fireplace, large windows, recessed lighting and a small mudroom area and closet for coats and shoes in the back of the house. Main floor also has a half bath for guests. Upstairs you are greeted by 5 huge skylights that bring in the most amazing amount of natural light. They truly are a wonderful feature and sold the seller on this home when she bought it. New carpet has been put in, and there’s an atrium area with a built in bookcase for a play or desk area. Then the primary bdrm is very spacious with a good-sized walk-in closet and a large window and private balcony with treed outlook. The ensuite has a dual vanity, quartz counters, soaker tub, water closet, all in a beautiful tile surround. The 2nd bdrm is a good size and the 2nd full bath upstairs includes a soaker tub as well with quartz counters. The 3rd bedroom was used as a home office, and could also be used as a bedroom. THERE IS ROOM UP HERE TO PUT THE WASHER AND DRYER AS WELL. Downstairs is completely finished with a spacious rec room with dry bar and brand new bar fridge. The basement has larger windows than are typical in most basements; again this home has an abundance of natural light, and doesn't feel like a basement. There is also a 4-piece bath with quartz counters, a soaker tub, and the 4th bdrm. Laundry room has matching quartz counters and sink, and upgraded steam washer and dryer. Outside in your private, fully fenced yard, you can relax on your patio and enjoy sunny days, and not worry about mowing because there’s artificial turf . Extra storage in the removable shed, a planter box for gardening and a dbl detached garage. EXTRA BONUSES: CENTRAL AIR, AND 10K SPENT ON UP/TOP BLINDS THROUGHOUT THE ENTIRE HOME. Homeowner has done many upgrades - including a gas bbq hookup line in the backyard, no maintenance front and back yards, custom built flower boxes filled with perennials (roses, lilies, tulips), and Aeroseal of entire HVAC system for improved furnace and ac efficiency. Most of the house is freshly repainted, and has the new home warranty until 2027. All of this within walking distance to beautiful pathways. Easy access to downtown, shopping, Deerfoot, golf courses, airport, SAIT.
Location
Province AB
County Calgary
Area Cal Zone Cc
Zoning R-C2
Direction S
Rooms
Other Rooms 1
Basement Finished, Full
Interior
Interior Features High Ceilings, Kitchen Island, No Smoking Home, Open Floorplan, Quartz Counters, Soaking Tub, Storage, Vinyl Windows, Walk-In Closet(s)
Heating Forced Air, Natural Gas
Cooling Central Air
Flooring Carpet, Ceramic Tile, Vinyl Plank
Fireplaces Number 1
Fireplaces Type Gas, Living Room
Appliance Central Air Conditioner, Dishwasher, Dryer, Gas Stove, Range Hood, Refrigerator, Washer, Window Coverings
Laundry In Basement
Exterior
Parking Features Double Garage Detached
Garage Spaces 2.0
Garage Description Double Garage Detached
Fence Fenced
Community Features Playground, Schools Nearby, Shopping Nearby, Sidewalks, Street Lights
Roof Type Asphalt Shingle
Porch Patio
Lot Frontage 22.51
Total Parking Spaces 2
Building
Lot Description Back Lane, Back Yard
Foundation Poured Concrete
Architectural Style 2 Storey, Side by Side
Level or Stories Two
Structure Type Wood Frame
Others
Restrictions None Known
Tax ID 83192996
Ownership Private
Read Less
GET MORE INFORMATION




