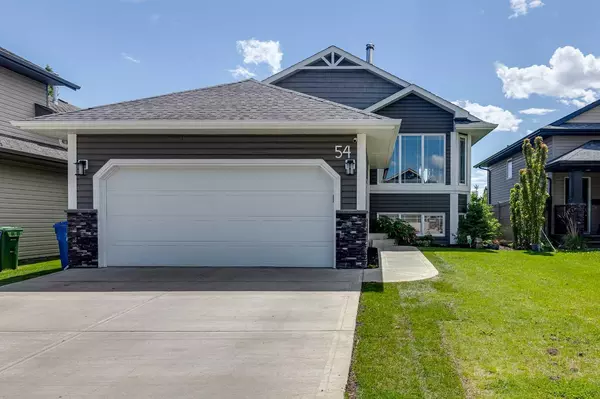For more information regarding the value of a property, please contact us for a free consultation.
54 Larsen CRES Red Deer, AB T4R 0J1
Want to know what your home might be worth? Contact us for a FREE valuation!

Our team is ready to help you sell your home for the highest possible price ASAP
Key Details
Sold Price $540,000
Property Type Single Family Home
Sub Type Detached
Listing Status Sold
Purchase Type For Sale
Square Footage 1,211 sqft
Price per Sqft $445
Subdivision Lonsdale
MLS® Listing ID A2140227
Sold Date 07/25/24
Style Modified Bi-Level
Bedrooms 5
Full Baths 3
Originating Board Central Alberta
Year Built 2009
Annual Tax Amount $4,135
Tax Year 2024
Lot Size 5,104 Sqft
Acres 0.12
Property Description
Location, Location, Location!! What an absolute gem of a property located near numerous schools, trail systems, Collicutt centre, parks, highway access, grocery stores and eateries! This WALKOUT bi-level backs onto a large COMMUNITY PARK and it boasts 5 beds and 3 bathrooms, vaulted ceilings, woodstove, upgrades galore and its just been professionally painted. Step inside and be amazed at the large foyer, open plan, and tremendous natural light gleaming in from all the numerous windows. The kitchen is just perfect with plenty of prep area, numerous pot and pan drawers, stainless steel appliances, large pantry, eating bar and corner sink overlooking the community park! The spacious family friendly dining and living room area can hold large gatherings and as a bonus there is a newer H/E woodstove to cut down on the high costs of running a home. There are 3 family size bedrooms on the main level plus an upgraded 4 pc bath. The primary suite overlooks the park, has a ton of natural light, hosts a walk-in closet and a private 3pc bath. The lower level is also bright and spacious and will not disappoint! The spacious family room has many built-in cabinets and it is plumbed for a wet bar plus there is electricity available to have a bar fridge. The two teenage bedrooms are very large and offer privacy as they are at a different end on the home. There is also another 4pc upgraded bath for the family needs. The home has many excellent added features and upgrades that need to be seen to be appreciated. Don't forget about the upper level south facing upper deck and the lower level, private concrete patio plus the perfect firepit area for the evening talks around the fire. This home is clean, loved and well maintained!
Location
Province AB
County Red Deer
Zoning R1
Direction N
Rooms
Other Rooms 1
Basement Finished, Full, Walk-Out To Grade
Interior
Interior Features Breakfast Bar, Open Floorplan, Pantry, Vaulted Ceiling(s)
Heating Forced Air
Cooling None
Flooring Ceramic Tile, Vinyl Plank
Fireplaces Number 1
Fireplaces Type Living Room, Wood Burning
Appliance Dishwasher, Electric Stove, Garage Control(s), Refrigerator, Window Coverings
Laundry In Basement
Exterior
Parking Features Double Garage Attached, Off Street
Garage Spaces 2.0
Garage Description Double Garage Attached, Off Street
Fence Fenced
Community Features Schools Nearby, Shopping Nearby, Sidewalks, Street Lights
Roof Type Asphalt Shingle
Porch Deck
Lot Frontage 45.93
Total Parking Spaces 4
Building
Lot Description Back Yard, Backs on to Park/Green Space, Landscaped, Rectangular Lot, See Remarks
Foundation Poured Concrete
Architectural Style Modified Bi-Level
Level or Stories Bi-Level
Structure Type Vinyl Siding
Others
Restrictions None Known
Tax ID 91251451
Ownership Private
Read Less



