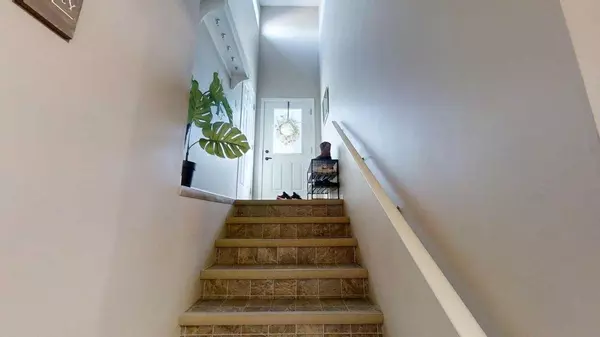For more information regarding the value of a property, please contact us for a free consultation.
1112 Keystone RD W Lethbridge, AB T1J 5H6
Want to know what your home might be worth? Contact us for a FREE valuation!

Our team is ready to help you sell your home for the highest possible price ASAP
Key Details
Sold Price $237,000
Property Type Single Family Home
Sub Type Semi Detached (Half Duplex)
Listing Status Sold
Purchase Type For Sale
Square Footage 875 sqft
Price per Sqft $270
Subdivision Copperwood
MLS® Listing ID A2141357
Sold Date 07/25/24
Style Modified Bi-Level,Up/Down
Bedrooms 2
Full Baths 1
Condo Fees $217
Originating Board Lethbridge and District
Year Built 2013
Annual Tax Amount $2,209
Tax Year 2024
Lot Size 1,498 Sqft
Acres 0.03
Property Description
Welcome to the Curve at Copperwood! This excellent Condo is perfect for the student, the starting out, or someone who is looking for a simpler life but still wants to enjoy the good things! This lower level unit Boasts 2 Bedrooms, spacious living and a well appointed kitchen! it also comes with a single attached garage, in-suite laundry, storage and more! want a gym? look no further than the curv's own facility that comes with being an owner, as well as a clubhouse and other special benefits!
Location
Province AB
County Lethbridge
Zoning R-75
Direction E
Rooms
Basement Finished, See Remarks
Interior
Interior Features See Remarks
Heating Forced Air, Natural Gas
Cooling None
Flooring Carpet
Appliance Dishwasher, Refrigerator, Stove(s), Washer/Dryer
Laundry In Unit
Exterior
Parking Features Single Garage Attached
Garage Spaces 1.0
Garage Description Single Garage Attached
Fence Partial
Community Features Clubhouse, Other, Park, Schools Nearby, Shopping Nearby, Sidewalks, Street Lights, Walking/Bike Paths
Amenities Available Clubhouse, Fitness Center, Other, Recreation Room
Roof Type Asphalt Shingle
Porch None
Total Parking Spaces 2
Building
Lot Description Other
Foundation Poured Concrete
Architectural Style Modified Bi-Level, Up/Down
Level or Stories One
Structure Type Vinyl Siding
Others
HOA Fee Include Common Area Maintenance,Professional Management,Reserve Fund Contributions
Restrictions See Remarks
Tax ID 91146458
Ownership Private
Pets Allowed Call
Read Less



