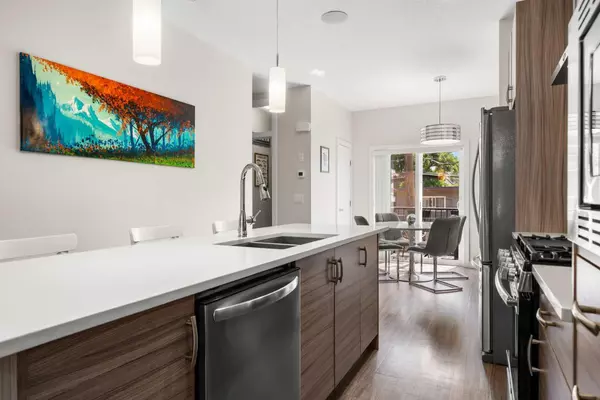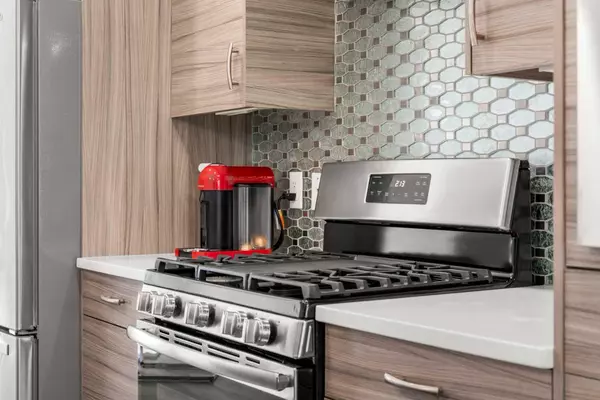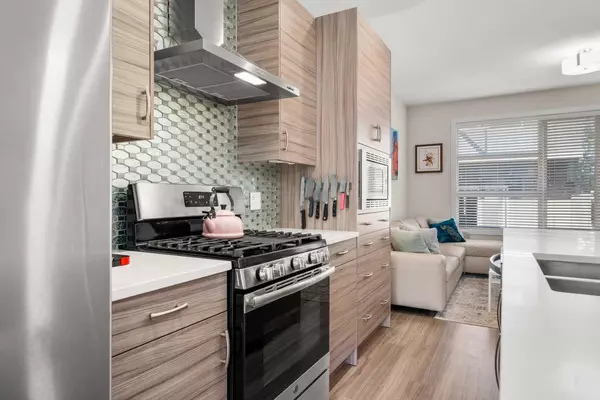For more information regarding the value of a property, please contact us for a free consultation.
131 23 AVE NE #111 Calgary, AB T2E1V6
Want to know what your home might be worth? Contact us for a FREE valuation!

Our team is ready to help you sell your home for the highest possible price ASAP
Key Details
Sold Price $551,000
Property Type Townhouse
Sub Type Row/Townhouse
Listing Status Sold
Purchase Type For Sale
Square Footage 1,260 sqft
Price per Sqft $437
Subdivision Tuxedo Park
MLS® Listing ID A2149832
Sold Date 07/25/24
Style 3 Storey
Bedrooms 2
Full Baths 2
Half Baths 2
Condo Fees $331
Originating Board Calgary
Year Built 2014
Annual Tax Amount $3,129
Tax Year 2024
Property Description
This chic inner-city townhouse has been meticulously crafted with your lifestyle in mind. The main level features a generously sized living room, a kitchen adorned with sleek stainless steel appliances, including a NEW DISHWASHER (2024) and elegant quartz countertops, and a dining area that seamlessly connects to your very own private balcony, complete with a convenient gas BBQ hook up. Ascending to the upper level, you'll discover two spacious bedrooms, each boasting its own en-suite bathroom, catering perfectly to families and roommates alike. Adding to the convenience, a dedicated laundry room equipped with a full-size washer and dryer completes this level. The lower level offers even more versatility with a bonus room boasting a separate entrance from the courtyard and a convenient 2-piece bathroom. Whether you envision it as a home office, a personal gym, or an additional living space, the possibilities are boundless. Enhancing the appeal of this townhome is the attached garage, providing both security and convenience for your vehicle. Adding to the comfort is CENTRAL AC (installed in 201) and for worry free living a BRAND NEW WATER TANK. With its thoughtful design and abundance of features, this townhouse embodies the epitome of modern urban living.
Location
Province AB
County Calgary
Area Cal Zone Cc
Zoning M-C1
Direction S
Rooms
Other Rooms 1
Basement None
Interior
Interior Features High Ceilings, No Smoking Home, Open Floorplan, Pantry
Heating Forced Air
Cooling Central Air
Flooring Carpet, Laminate, Tile
Appliance Central Air Conditioner, Dishwasher, Garage Control(s), Garburator, Gas Range, Humidifier, Microwave, Range Hood, Refrigerator, Washer/Dryer Stacked, Window Coverings
Laundry Laundry Room, Upper Level
Exterior
Parking Features Parking Pad, Single Garage Attached
Garage Spaces 2.0
Garage Description Parking Pad, Single Garage Attached
Fence None
Community Features Park, Playground, Schools Nearby, Shopping Nearby, Sidewalks, Street Lights, Walking/Bike Paths
Amenities Available Visitor Parking
Roof Type Asphalt Shingle
Porch None
Exposure S
Total Parking Spaces 2
Building
Lot Description Underground Sprinklers
Foundation Poured Concrete
Architectural Style 3 Storey
Level or Stories Three Or More
Structure Type Stucco
Others
HOA Fee Include Common Area Maintenance,Insurance,Professional Management,Reserve Fund Contributions,Snow Removal,Trash
Restrictions Board Approval
Ownership Private,REALTOR®/Seller; Realtor Has Interest
Pets Allowed Restrictions, Yes
Read Less



