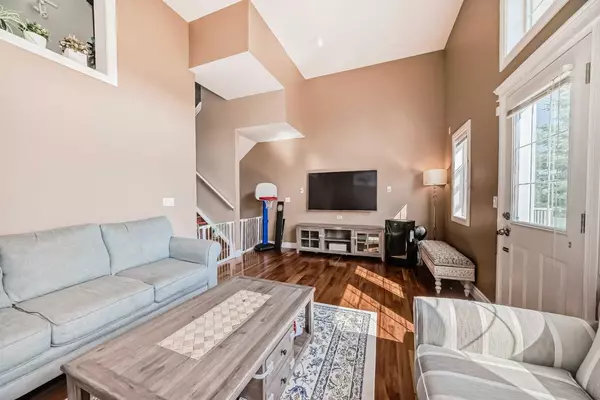For more information regarding the value of a property, please contact us for a free consultation.
12 Cougar Ridge Mews SW Calgary, AB T3H 5P4
Want to know what your home might be worth? Contact us for a FREE valuation!

Our team is ready to help you sell your home for the highest possible price ASAP
Key Details
Sold Price $438,350
Property Type Townhouse
Sub Type Row/Townhouse
Listing Status Sold
Purchase Type For Sale
Square Footage 1,312 sqft
Price per Sqft $334
Subdivision Cougar Ridge
MLS® Listing ID A2148913
Sold Date 07/25/24
Style 5 Level Split
Bedrooms 2
Full Baths 1
Half Baths 1
Condo Fees $387
HOA Fees $9/ann
HOA Y/N 1
Originating Board Calgary
Year Built 2003
Annual Tax Amount $2,526
Tax Year 2024
Lot Size 1,808 Sqft
Acres 0.04
Property Description
Loads of opportunity in this spacious and bright 2 bedrooms 1.5-bathroom unit. Located in a well-maintained complex in the community of Cougar Ridge! Main level entry offers a large closet and access to the single attached garage. The next level up has a spacious living room with cathedral ceiling, corner gas fireplace, hardwood floors and access to the balcony/deck perfect for outdoor furniture and BBQ. Up another level you will find the kitchen and dining area as well as a half bath and laundry space. The upper floor has a primary bedroom with walk in closet featuring built in organizers, a second bedroom, 4 piece bath and a bright and functional den space. The developed basement has a window and offers great flex space. Close to parks/playground and schools, great access to the west leg of the ring road and walking distance to numerous local amenities, shops and restaurants. This is the perfect home for young professionals, small family or investor as it is currently tenant occupied.
Location
Province AB
County Calgary
Area Cal Zone W
Zoning DC
Direction SW
Rooms
Basement Finished, Partial
Interior
Interior Features Ceiling Fan(s), Closet Organizers, Kitchen Island, No Smoking Home, Walk-In Closet(s)
Heating Forced Air, Natural Gas
Cooling None
Flooring Carpet, Hardwood, Vinyl Plank
Fireplaces Number 1
Fireplaces Type Gas
Appliance Dishwasher, Electric Range, Microwave Hood Fan, Refrigerator, Washer/Dryer
Laundry In Unit
Exterior
Parking Features Single Garage Attached
Garage Spaces 1.0
Garage Description Single Garage Attached
Fence None
Community Features Park, Playground, Schools Nearby, Shopping Nearby, Sidewalks, Street Lights, Walking/Bike Paths
Amenities Available Other, Trash
Roof Type Asphalt Shingle
Porch Balcony(s)
Lot Frontage 19.29
Total Parking Spaces 2
Building
Lot Description Lawn, Open Lot
Foundation Poured Concrete
Architectural Style 5 Level Split
Level or Stories Three Or More
Structure Type Vinyl Siding
Others
HOA Fee Include Common Area Maintenance,Maintenance Grounds,Parking,Professional Management,Reserve Fund Contributions,Snow Removal,Trash
Restrictions Pet Restrictions or Board approval Required,Utility Right Of Way
Tax ID 91144407
Ownership Private
Pets Allowed Restrictions
Read Less



