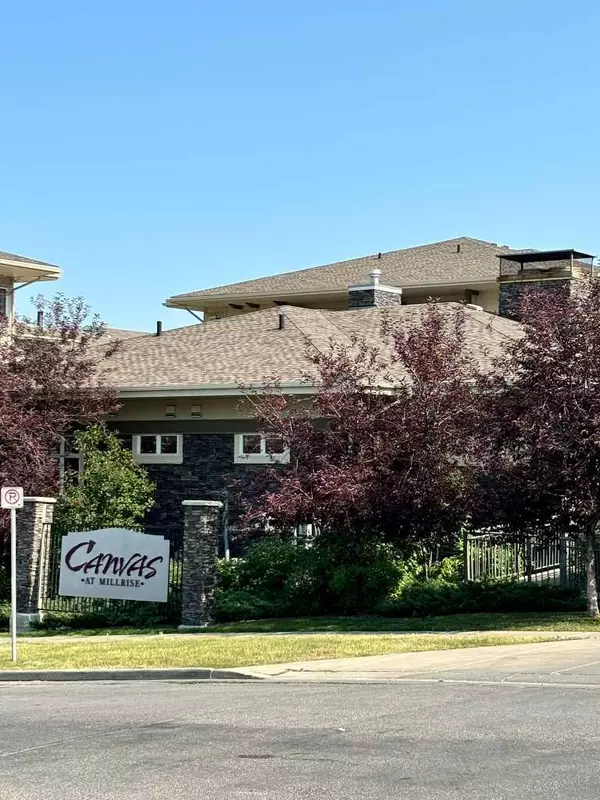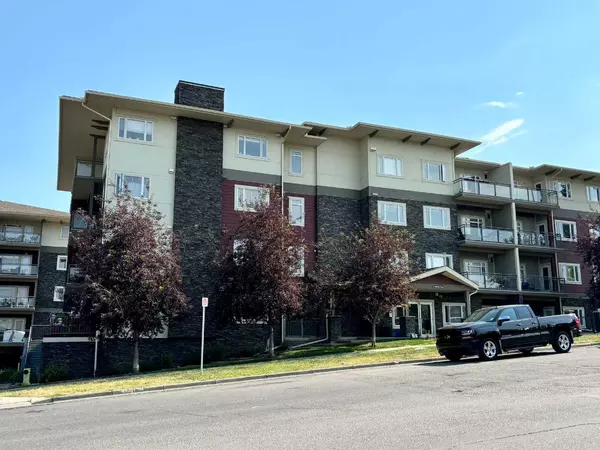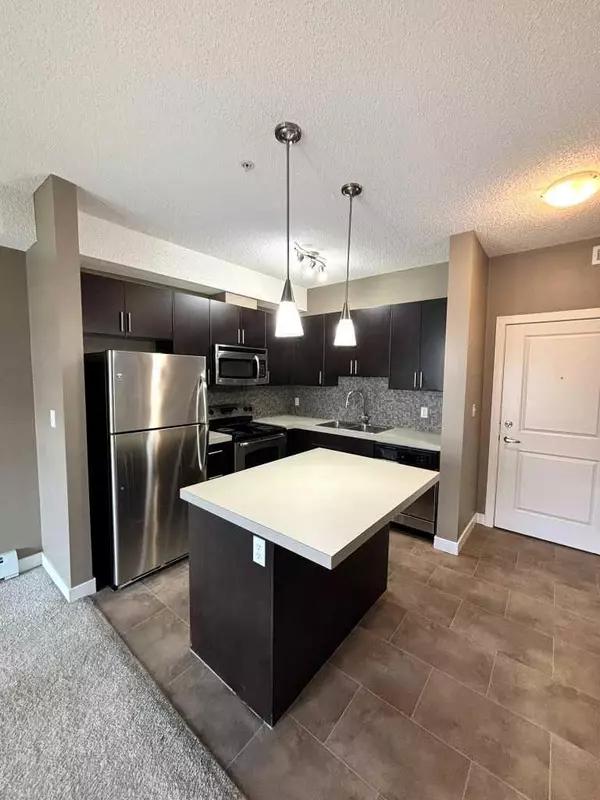For more information regarding the value of a property, please contact us for a free consultation.
23 Millrise DR SW #340 Calgary, AB T2Y 3v1
Want to know what your home might be worth? Contact us for a FREE valuation!

Our team is ready to help you sell your home for the highest possible price ASAP
Key Details
Sold Price $270,000
Property Type Condo
Sub Type Apartment
Listing Status Sold
Purchase Type For Sale
Square Footage 517 sqft
Price per Sqft $522
Subdivision Millrise
MLS® Listing ID A2150791
Sold Date 07/25/24
Style Apartment
Bedrooms 1
Full Baths 1
Condo Fees $365/mo
Originating Board Calgary
Year Built 2008
Annual Tax Amount $1,258
Tax Year 2024
Property Description
Stunning unit to call home and a great investment opportunity! Canvas at Millrise is a located close to the LRT station and shopping complex at Shawnessy, where you'll find an assortment of restaurants, grocery stores and other retails. All within easy access to Macleod Trail and Stoney Trail. The condominium is complete with great amenities such as fitness room, sauna, lounge rooms, bike storage, visitor's parking and extensive green areas. As you make your way into the unit, you'll notice the modern appeal and high ceiling. The kitchen is equipped stainless steel appliances and ample cabinet space. The kitchen island adds additional storage space and serves as breakfast nook. Living room has an abundance of natural light and brings to you to the spacious balcony facing the peaceful green courtyard. Great for relaxing and bbq during these summer days! The natural gas hookup is also a great plus. The bedroom and walk through closet have ample space for storage and furniture. The 4-piece bathroom connects to both primary bedroom and entry hall. Equipped with deep tub and dual flush, no details were overlooked! The unit comes with one titled underground parking and plenty of covered and surface visitor stalls. And most important of all, THE LOW CONDO FEES INCLUDE HEAT AND ELECTRICITY! A unique opportunity not to be missed!
Location
Province AB
County Calgary
Area Cal Zone S
Zoning DC (pre 1P2007)
Direction E
Rooms
Other Rooms 1
Interior
Interior Features Breakfast Bar, Closet Organizers, Kitchen Island
Heating Baseboard
Cooling None
Flooring Carpet, Ceramic Tile
Appliance Dishwasher, Electric Range, Microwave Hood Fan, Refrigerator, Washer/Dryer
Laundry In Unit
Exterior
Parking Features Guest, Heated Garage, Owned, Parkade, Secured, Titled, Underground
Garage Spaces 1.0
Garage Description Guest, Heated Garage, Owned, Parkade, Secured, Titled, Underground
Community Features Shopping Nearby
Amenities Available Bicycle Storage, Elevator(s), Fitness Center, Gazebo, Parking, Recreation Facilities, Recreation Room, Sauna, Secured Parking, Snow Removal, Storage, Trash, Visitor Parking
Porch Balcony(s)
Exposure E
Total Parking Spaces 1
Building
Story 4
Architectural Style Apartment
Level or Stories Single Level Unit
Structure Type Stone,Vinyl Siding,Wood Frame
Others
HOA Fee Include Amenities of HOA/Condo,Common Area Maintenance,Electricity,Heat,Insurance,Parking,Professional Management,Reserve Fund Contributions,Security,Sewer,Snow Removal,Trash,Water
Restrictions Pet Restrictions or Board approval Required
Ownership Private
Pets Allowed Restrictions, Yes
Read Less
GET MORE INFORMATION




