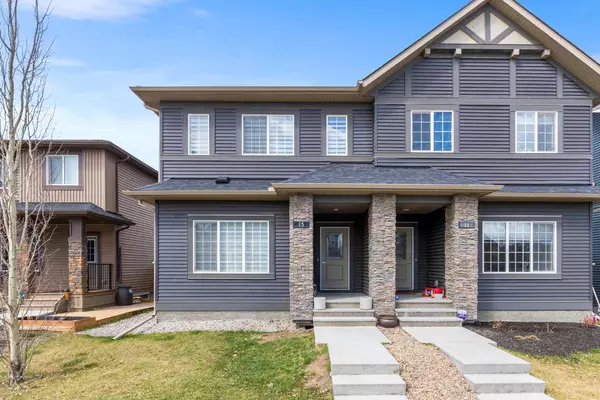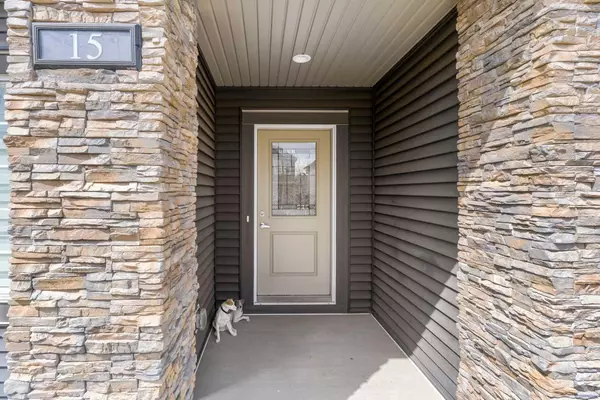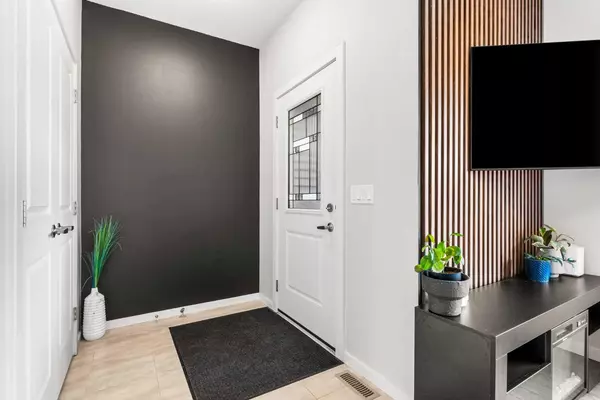For more information regarding the value of a property, please contact us for a free consultation.
15 Ravenstern PT SE Airdrie, AB T4A 0W4
Want to know what your home might be worth? Contact us for a FREE valuation!

Our team is ready to help you sell your home for the highest possible price ASAP
Key Details
Sold Price $530,000
Property Type Single Family Home
Sub Type Semi Detached (Half Duplex)
Listing Status Sold
Purchase Type For Sale
Square Footage 1,430 sqft
Price per Sqft $370
Subdivision Ravenswood
MLS® Listing ID A2146810
Sold Date 07/25/24
Style 2 Storey,Side by Side
Bedrooms 2
Full Baths 2
Half Baths 1
Originating Board Calgary
Year Built 2017
Annual Tax Amount $3,217
Tax Year 2024
Lot Size 2,839 Sqft
Acres 0.07
Property Description
Discover the charm and modern convenience of this immaculate 2-storey half duplex, ideally situated on a quiet cul-de-sac. This property combines elegant design with practical features, offering a comfortable and stylish living space. Step into the inviting living room, perfect for relaxation and entertaining. The contemporary kitchen boasts quartz countertops, island and pantry. Adjacent to the kitchen is an eating area, creating a seamless flow for family meals or casual dining. A convenient 2-piece bath is also located on this level, along with a back entrance that leads to a deck and backyard, as well as the detached double garage. The upper floor features two generously sized bedrooms, each with its own walk-in closet and 4-piece ensuite. This thoughtful layout ensures privacy and comfort for all residents or guests. Additionally, a laundry area on this level offers added convenience. The basement remains unfinished, providing a blank canvas for customization to suit your needs. Whether you envision a home gym, office, or additional living space, the possibilities are endless. Schedule your viewing today and make this exceptional property your new home.
Location
Province AB
County Airdrie
Zoning R2
Direction E
Rooms
Other Rooms 1
Basement Full, Unfinished
Interior
Interior Features Quartz Counters, Vinyl Windows, Walk-In Closet(s)
Heating Forced Air
Cooling Central Air
Flooring Carpet, Laminate, Tile
Appliance Central Air Conditioner, Dishwasher, Electric Stove, Garage Control(s), Microwave Hood Fan, Refrigerator, Washer/Dryer, Window Coverings
Laundry Laundry Room, Upper Level
Exterior
Garage Double Garage Detached
Garage Spaces 2.0
Garage Description Double Garage Detached
Fence Fenced
Community Features Schools Nearby, Shopping Nearby
Roof Type Asphalt Shingle
Porch Deck, Patio
Lot Frontage 26.02
Parking Type Double Garage Detached
Exposure E
Total Parking Spaces 2
Building
Lot Description Back Lane, Cul-De-Sac, Landscaped, Street Lighting
Foundation Poured Concrete
Architectural Style 2 Storey, Side by Side
Level or Stories Two
Structure Type Vinyl Siding,Wood Frame
Others
Restrictions Restrictive Covenant
Tax ID 84591031
Ownership Private
Read Less
GET MORE INFORMATION




