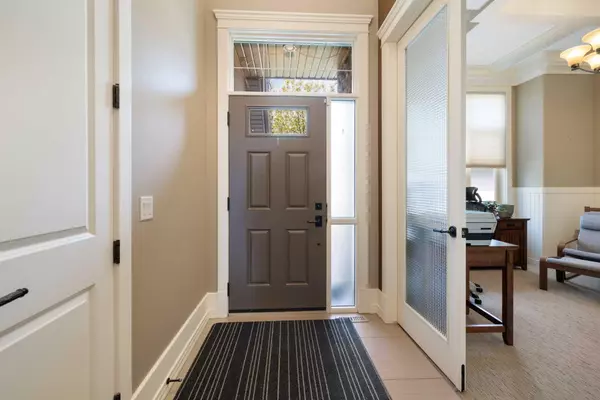For more information regarding the value of a property, please contact us for a free consultation.
121 Aspen Glen PL SW Calgary, AB T3H 0E8
Want to know what your home might be worth? Contact us for a FREE valuation!

Our team is ready to help you sell your home for the highest possible price ASAP
Key Details
Sold Price $1,160,000
Property Type Single Family Home
Sub Type Detached
Listing Status Sold
Purchase Type For Sale
Square Footage 1,748 sqft
Price per Sqft $663
Subdivision Aspen Woods
MLS® Listing ID A2135854
Sold Date 07/25/24
Style Bungalow
Bedrooms 4
Full Baths 3
Originating Board Calgary
Year Built 2007
Annual Tax Amount $6,966
Tax Year 2023
Lot Size 7,943 Sqft
Acres 0.18
Property Description
Discover serene living in this luxurious bungalow located in a quiet cul-de-sac in the desirable Aspen Woods neighborhood. This 1,748 + 1640 sqft home offers 4 bedrooms and 3 bathrooms, designed with sophistication and comfort in mind. Upon entering, you are greeted by a versatile bedroom with coffered ceilings and wainscotting, bathed in natural light—perfect as a home office. The home flows into a formal sitting area which can also function as an open office, framed by 10 ft tall ceilings and elegant hardwood floors that extend throughout. The heart of this home is the open concept kitchen, dining, and family room. The kitchen is a culinary dream with granite countertops, a gas range, a built-in Viking microwave, a wine fridge, and a glass tile backsplash that adds a touch of elegance. It also features a corner pantry and ample drawer storage. The dining area is spacious and opens up to a south-facing balcony that spans the entire length of the home, offering a perfect spot for relaxation. A striking two-way fireplace with stonework reaching to the ceiling brings warmth and ambiance to the family and living rooms. The master suite is a sanctuary located on the main floor, featuring a luxurious 5-piece bathroom with a deep soaker tub, a corner shower with multiple spray heads, and a walk-in closet with built-ins. The main floor also includes a 4-piece bathroom, laundry machines in the mudroom, and access to the double garage with additional storage space and high ceilings. The walk-out basement adds 1,640 sqft of living space, featuring Berber carpet, a vast recreation room with a gas fireplace, built-in shelves, 2 additional bedrooms, a gym with cork flooring (which could be converted into another bedroom), and a 3-piece bathroom with a steam shower. Additional luxuries include in-ceiling speakers throughout, a water softener, in-floor heating, Vacuflo, and air conditioning. The backyard is a private oasis, beautifully landscaped with a fire pit and dense trees that enhance privacy. This home is not just a residence but a retreat, offering both luxury and privacy in one of Calgary’s most sought-after neighborhoods. Make this house your home!
Location
Province AB
County Calgary
Area Cal Zone W
Zoning R-1
Direction N
Rooms
Other Rooms 1
Basement Finished, Full, Walk-Out To Grade
Interior
Interior Features Built-in Features, Closet Organizers, Crown Molding, Double Vanity, Granite Counters, High Ceilings, Kitchen Island, Pantry, Soaking Tub, Storage, Walk-In Closet(s), Wired for Sound
Heating In Floor, Forced Air
Cooling Central Air
Flooring Carpet, Hardwood, Tile
Fireplaces Number 2
Fireplaces Type Basement, Double Sided, Family Room, Gas, Mantle, Stone, Tile
Appliance Dishwasher, Garage Control(s), Garburator, Gas Stove, Range Hood, Refrigerator, Washer/Dryer, Window Coverings, Wine Refrigerator
Laundry Laundry Room, Main Level
Exterior
Parking Features Double Garage Attached
Garage Spaces 2.0
Garage Description Double Garage Attached
Fence Fenced
Community Features Park, Playground, Schools Nearby, Shopping Nearby, Sidewalks, Street Lights
Roof Type Asphalt Shingle
Porch Balcony(s), Patio
Lot Frontage 26.87
Total Parking Spaces 4
Building
Lot Description Cul-De-Sac, Landscaped, Pie Shaped Lot
Foundation Poured Concrete
Architectural Style Bungalow
Level or Stories One
Structure Type Stone,Stucco
Others
Restrictions Restrictive Covenant,Utility Right Of Way
Tax ID 83058954
Ownership Private
Read Less
GET MORE INFORMATION




