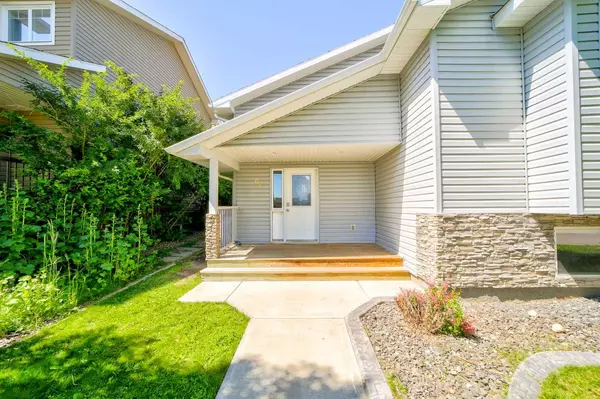For more information regarding the value of a property, please contact us for a free consultation.
65 Mt Sundance RD W Lethbridge, AB T1J 0B6
Want to know what your home might be worth? Contact us for a FREE valuation!

Our team is ready to help you sell your home for the highest possible price ASAP
Key Details
Sold Price $372,500
Property Type Single Family Home
Sub Type Detached
Listing Status Sold
Purchase Type For Sale
Square Footage 1,124 sqft
Price per Sqft $331
Subdivision Sunridge
MLS® Listing ID A2147247
Sold Date 07/25/24
Style Bi-Level
Bedrooms 3
Full Baths 2
Originating Board Lethbridge and District
Year Built 2008
Annual Tax Amount $3,958
Tax Year 2024
Lot Size 4,057 Sqft
Acres 0.09
Property Description
Discover this great home option in the heart of the Sunridge neighborhood, a family-friendly area within close proximity to schools, parks, and scenic bike and walking paths. Also being located close to the University of Lethbridge, it's a great option for faculty, staff, or students working on their education. This charming bi-level home is so perfect for first-time home buyers, families, or those looking to downsize without compromising on comfort and convenience. Moving to Lethbridge? This is the house for you. The home features two spacious bedrooms on the main level, along with a large 4-piece bathroom featuring a relaxing soaker tub. The kitchen boasts a island, perfect for meal prep and casual dining, enhanced by a bright and airy skylight. The fully finished basement offers a large family room with an electric fireplace, a generous bedroom, another 4-piece bathroom, and ample storage space. Step outside to a front covered porch or relax on the rear covered porch, which leads down to a beautiful stamped concrete patio, ideal for entertaining. The property includes a detached double car garage and a beautifully landscaped lot with underground sprinklers ensuring a lush, green lawn. Recent updates include a roof that is only 5 years old and a hot water tank replaced just 2 years ago. Stay cool in the summer with central air conditioning. This home is a fantastic opportunity to live in a vibrant community on the west side of Lethbridge. Don't miss out on making this house your new home! Contact your realtor to schedule a viewing and see all that this property has to offer.
Location
Province AB
County Lethbridge
Zoning R-L
Direction SE
Rooms
Basement Finished, Full
Interior
Interior Features High Ceilings, Open Floorplan, Skylight(s), Storage
Heating Forced Air, Natural Gas
Cooling Central Air
Flooring Carpet, Laminate, Linoleum
Fireplaces Number 1
Fireplaces Type Electric
Appliance Central Air Conditioner, Dishwasher, Dryer, Oven, Refrigerator, Washer, Window Coverings
Laundry Lower Level
Exterior
Parking Features Double Garage Detached, On Street
Garage Spaces 2.0
Garage Description Double Garage Detached, On Street
Fence Fenced
Community Features Park, Playground, Schools Nearby, Shopping Nearby, Sidewalks, Street Lights, Walking/Bike Paths
Roof Type Asphalt
Porch Deck, Front Porch, Patio
Lot Frontage 38.0
Total Parking Spaces 2
Building
Lot Description Back Lane, Back Yard, Low Maintenance Landscape, Standard Shaped Lot
Foundation Poured Concrete
Architectural Style Bi-Level
Level or Stories Bi-Level
Structure Type Concrete,Veneer,Vinyl Siding
Others
Restrictions None Known
Tax ID 91248159
Ownership Private
Read Less



