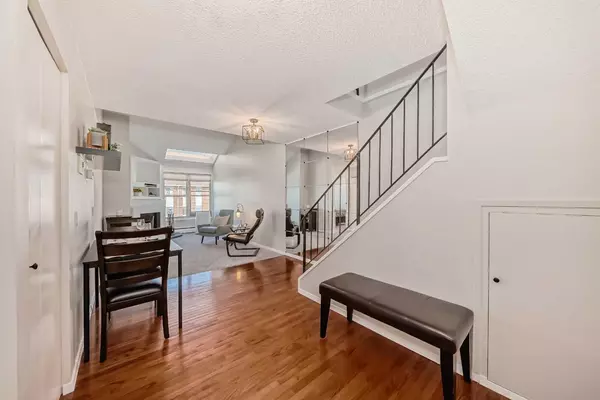For more information regarding the value of a property, please contact us for a free consultation.
2218 30 ST SW #302 Calgary, AB T3E 2L8
Want to know what your home might be worth? Contact us for a FREE valuation!

Our team is ready to help you sell your home for the highest possible price ASAP
Key Details
Sold Price $250,000
Property Type Condo
Sub Type Apartment
Listing Status Sold
Purchase Type For Sale
Square Footage 697 sqft
Price per Sqft $358
Subdivision Killarney/Glengarry
MLS® Listing ID A2148507
Sold Date 07/24/24
Style Apartment
Bedrooms 1
Full Baths 1
Condo Fees $534/mo
Originating Board Calgary
Year Built 1982
Annual Tax Amount $1,316
Tax Year 2024
Property Description
Welcome to this top floor one-bedroom PET FRIENDLY condo located in the TRENDY COMMUNITY OF KILLARNEY! Experience a comfortable and functional open floor plan in this SUNNY EAST FACING unit, showcasing beautiful hardwood flooring in the main area, a generous sized dining and living room, warmed by a cozy stone wood burning fireplace, brand new carpet and freshly painted and an AIR CONDITIONER UNIT. Perfect for entertaining or relaxing on those warm sunny days. The well-appointed kitchen features plenty of cabinetry, laundry hook-ups are conveniently located inside the unit. A generous-sized bedroom, 4-piece bathroom and spacious loft complete this must see condo. The Killarney Courts provides owners access to its community garden, green space, BBQ and picnic table areas for those outdoor gatherings. Known for its urban forest of mature trees, close proximity to downtown and an abundance of trendy cafes, restaurants and shopping, is what makes Killarney such a desirable place to call home! Book your personal viewing today.
Location
Province AB
County Calgary
Area Cal Zone Cc
Zoning M-C1
Direction E
Interior
Interior Features Ceiling Fan(s), High Ceilings, No Animal Home, No Smoking Home, Skylight(s), Storage
Heating Hot Water, Natural Gas
Cooling Sep. HVAC Units
Flooring Carpet, Hardwood, Tile
Fireplaces Number 1
Fireplaces Type Wood Burning
Appliance Dishwasher, Electric Stove, Garage Control(s), Range Hood, Refrigerator, Washer/Dryer, Window Coverings
Laundry In Unit
Exterior
Parking Features Assigned, Underground
Garage Description Assigned, Underground
Community Features Park, Playground, Schools Nearby, Shopping Nearby, Sidewalks, Street Lights, Walking/Bike Paths
Amenities Available Parking, Secured Parking, Snow Removal, Trash
Roof Type Asphalt
Porch None
Exposure E
Total Parking Spaces 1
Building
Story 3
Foundation Poured Concrete
Architectural Style Apartment
Level or Stories Single Level Unit
Structure Type Wood Frame,Wood Siding
Others
HOA Fee Include Amenities of HOA/Condo,Common Area Maintenance,Heat,Insurance,Parking,Professional Management,Reserve Fund Contributions,Sewer,Snow Removal,Trash
Restrictions Board Approval,Pets Allowed
Ownership Private
Pets Allowed Restrictions, Yes
Read Less



