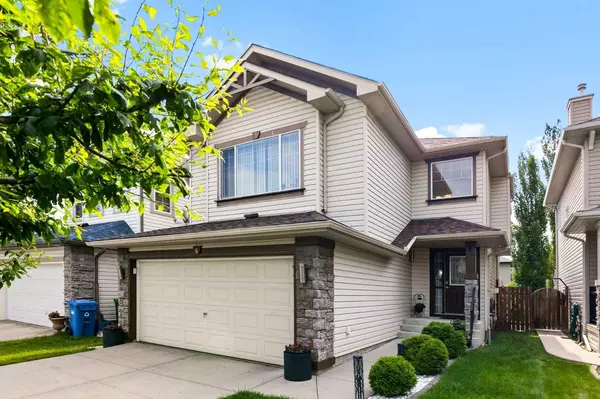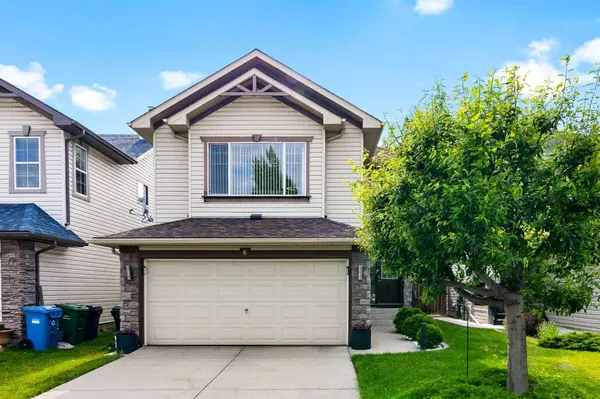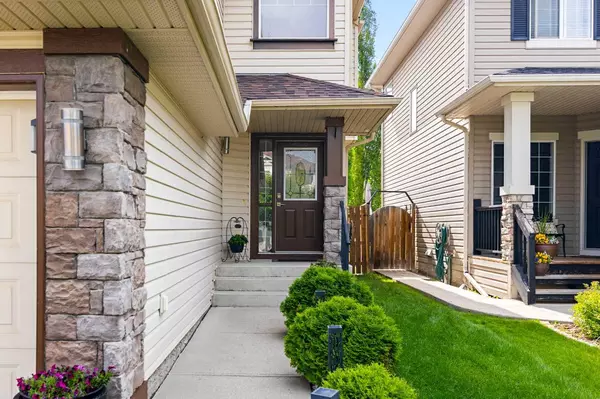For more information regarding the value of a property, please contact us for a free consultation.
6 Cranwell MNR SE Calgary, AB T3M 1G8
Want to know what your home might be worth? Contact us for a FREE valuation!

Our team is ready to help you sell your home for the highest possible price ASAP
Key Details
Sold Price $688,800
Property Type Single Family Home
Sub Type Detached
Listing Status Sold
Purchase Type For Sale
Square Footage 1,801 sqft
Price per Sqft $382
Subdivision Cranston
MLS® Listing ID A2143666
Sold Date 07/24/24
Style 2 Storey
Bedrooms 3
Full Baths 3
Half Baths 1
HOA Fees $15/ann
HOA Y/N 1
Originating Board Calgary
Year Built 2004
Annual Tax Amount $3,833
Tax Year 2024
Lot Size 3,756 Sqft
Acres 0.09
Property Description
Back on the market due to Financing*****Welcome to your dream home! Nestled in a tranquil cul-de-sac in the highly sought-after community of Cranston, this stunningly updated two-storey residence is ready to impress. With 3 bedrooms, 3.5 bathrooms, and a spacious bonus room, this bright and airy home features numerous upgrades, including NEW VINYL PLANK FLOORS throughout the main and upper levels, NEWER ROOF SHINGLES (2 YEARS AGO), and a contemporary kitchen with NEWER CABINETS, BACKSPLASH, and GRANITE COUNTERTOPS.
Step inside to discover an inviting main level with an open floor plan. The generous living room, complete with a cozy corner GAS FIREPLACE, seamlessly flows into the kitchen and dining area. The kitchen is featuring a corner pantry, ample cupboard space, a large island with an eating bar, and NEWER STAINLESS STEEL APPLIANCES. The dining area opens onto a large deck with a BBQ gas line & GAZEBO, perfect for outdoor gatherings and relaxation. A convenient half bath and a laundry room with NEWER CABINETS & COUNTERTOPS complete the main floor.
Upstairs, you'll find a spacious bonus room ideal for an entertainment or media area, along with three bedrooms. The master suite is a true retreat with a RECENTLY UPDATED FULL ENSUITE BATH and a walk-in closet. The FULLY FINISHED BASEMENT offers additional living space with a large family room, a full bathroom, and ample storage.
Outside, the property is fully fenced and beautifully landscaped, offering privacy and a serene setting. The double attached garage provides convenience and additional storage. Additional upgrades include NEW BASEBOARDS AND CASINGS, NEWER LIGHT FIXTURES, WINDOW COVERINGS, and FRESH PAINT.
Cranston is a family-friendly community with abundant green spaces, easy access to transit, shopping, and amenities. It's also conveniently located near the South Calgary Health Campus, Stoney Trail, and Deerfoot Trail. Don't miss your chance to own this exceptional home! Schedule your viewing today and make it yours!
Location
Province AB
County Calgary
Area Cal Zone Se
Zoning R-1N
Direction E
Rooms
Other Rooms 1
Basement Finished, Full
Interior
Interior Features Central Vacuum, Granite Counters, Kitchen Island, No Animal Home, No Smoking Home, Pantry
Heating Forced Air, Natural Gas
Cooling None
Flooring Ceramic Tile, Laminate, Vinyl Plank
Fireplaces Number 1
Fireplaces Type Gas, Living Room
Appliance Dishwasher, Dryer, Electric Stove, Garage Control(s), Range Hood, Refrigerator, Washer, Window Coverings
Laundry Main Level
Exterior
Parking Features Double Garage Attached
Garage Spaces 2.0
Garage Description Double Garage Attached
Fence Fenced
Community Features Clubhouse, Park, Playground, Schools Nearby, Shopping Nearby, Sidewalks, Street Lights, Tennis Court(s)
Amenities Available Clubhouse, Park, Playground
Roof Type Asphalt Shingle
Porch Deck
Lot Frontage 34.12
Total Parking Spaces 4
Building
Lot Description Back Yard, Landscaped, Level, Rectangular Lot
Foundation Poured Concrete
Architectural Style 2 Storey
Level or Stories Two
Structure Type Vinyl Siding,Wood Frame
Others
Restrictions Restrictive Covenant
Tax ID 91264160
Ownership Private
Read Less



