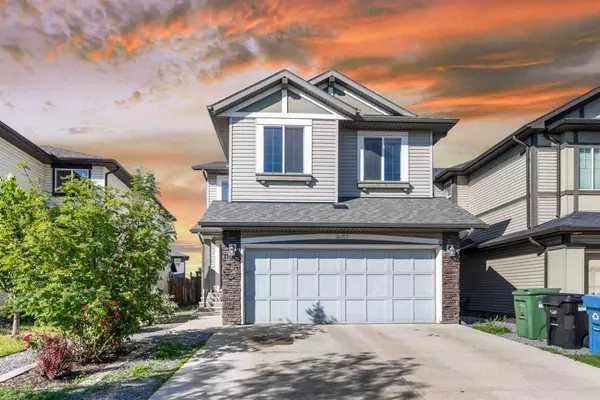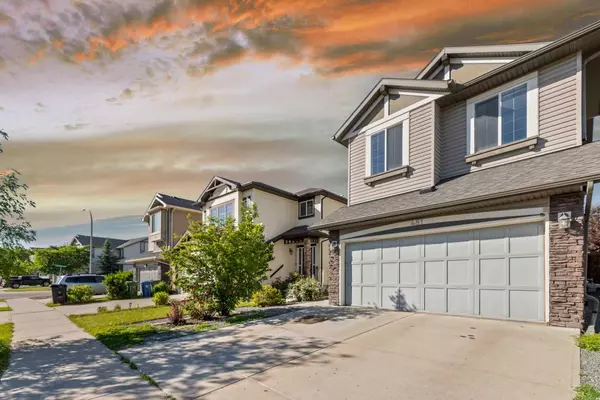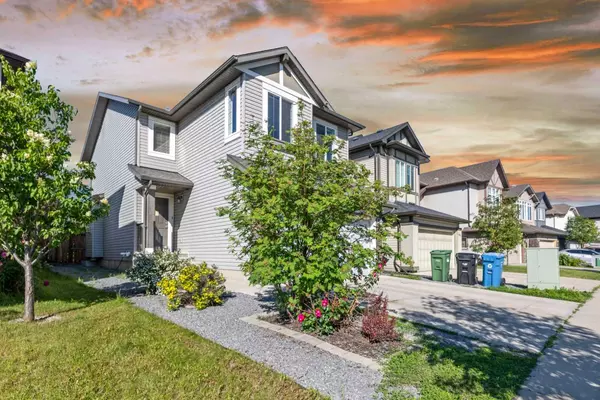For more information regarding the value of a property, please contact us for a free consultation.
481 New Brighton DR SE Calgary, AB T2Z 0N9
Want to know what your home might be worth? Contact us for a FREE valuation!

Our team is ready to help you sell your home for the highest possible price ASAP
Key Details
Sold Price $680,000
Property Type Single Family Home
Sub Type Detached
Listing Status Sold
Purchase Type For Sale
Square Footage 1,861 sqft
Price per Sqft $365
Subdivision New Brighton
MLS® Listing ID A2147803
Sold Date 07/24/24
Style 2 Storey
Bedrooms 3
Full Baths 3
Half Baths 1
HOA Fees $29/ann
HOA Y/N 1
Originating Board Calgary
Year Built 2010
Annual Tax Amount $3,729
Tax Year 2024
Lot Size 3,928 Sqft
Acres 0.09
Property Description
Welcome to a haven of comfort and convenience at 481 New Brighton Dr SE! Nestled in a desirable Calgary neighbourhood, this residence offers a perfect blend of style, functionality, and prime location. Whether you're a growing family, a professional couple, or someone seeking a tranquil retreat, this address promises to fulfill your dreams.
The heart of the home boasts a stunning living area. Imagine cozy evenings curled up by a fireplace with loved ones, or hosting memorable gatherings with ample space for conversation and laughter. Natural light streams through expansive windows, creating a bright and inviting atmosphere. The living area seamlessly flows into a well-appointed dining space, perfect for intimate meals or grand celebrations. Unleash your inner chef in the gourmet kitchen. Featuring modern appliances, ample counter space, and sleek cabinetry, this culinary haven provides everything you need to create delicious meals. Prepare to impress your guests with culinary masterpieces or enjoy casual family breakfasts in this bright and functional space. The tranquility of private spaces awaits you upstairs .Three bedroom offers a haven for relaxation and rejuvenation. The master suite promises to be your personal sanctuary, complete with a luxurious 5pc ensuite bathroom . Additional two bedrooms provide comfortable accommodations for family members, guests, or even a dedicated home office along with another spacious 04pc bathroom for additional rooms. Extend your living space to the outdoors.back deck is an outdoor haven, which offers the perfect spot for al fresco dining, barbeques with friends, or simply enjoying a cup of coffee while basking in the morning sunshine. Imagine unwinding after a long day surrounded by the beauty of nature, right in your own backyard. Location, location, location! 481 New Brighton Dr SE resides in a highly sought-after community, placing you close to everything you need. addition to all these, house comes with the fully finished basement with one bedroom, living room, kitchen and separate laundry. Enjoy the convenience of nearby shops, restaurants, schools, and entertainment options. Parks and green spaces provide opportunities for outdoor recreation and relaxation, while excellent transportation links keep you connected to the rest of the city. This exceptional residence presents a rare opportunity to own a piece of prime real estate in a vibrant community. Perfect for those seeking a blend of comfort, functionality, and style, 481 New Brighton Dr SE is sure to impress. Don't miss out on the chance to make this your forever home!
Location
Province AB
County Calgary
Area Cal Zone Se
Zoning R-1N
Direction S
Rooms
Other Rooms 1
Basement Finished, Full
Interior
Interior Features Central Vacuum, Double Vanity, No Animal Home, No Smoking Home, Open Floorplan, Pantry, Walk-In Closet(s), Wood Counters
Heating Central, Fireplace(s), Forced Air, Natural Gas
Cooling Central Air
Flooring Carpet, Ceramic Tile, Vinyl
Fireplaces Number 1
Fireplaces Type Gas, Living Room
Appliance Built-In Electric Range, Central Air Conditioner, Dishwasher, Electric Stove, Garage Control(s), Microwave, Refrigerator, Stove(s), Washer, Window Coverings
Laundry In Basement, Laundry Room, Multiple Locations, Upper Level
Exterior
Parking Features Double Garage Attached, Driveway, Garage Door Opener, Garage Faces Front
Garage Spaces 2.0
Garage Description Double Garage Attached, Driveway, Garage Door Opener, Garage Faces Front
Fence Fenced
Community Features Park, Schools Nearby, Sidewalks, Street Lights
Amenities Available Park, Playground
Roof Type Asphalt Shingle
Porch Deck
Lot Frontage 35.07
Total Parking Spaces 4
Building
Lot Description Back Yard, City Lot, Rectangular Lot
Foundation Poured Concrete
Architectural Style 2 Storey
Level or Stories Two
Structure Type Vinyl Siding
Others
Restrictions None Known
Tax ID 91658308
Ownership Private
Read Less



