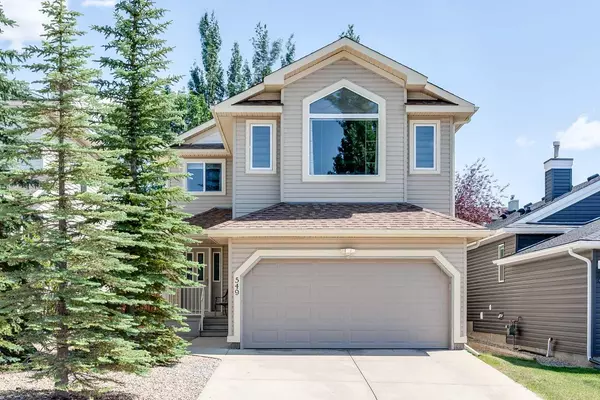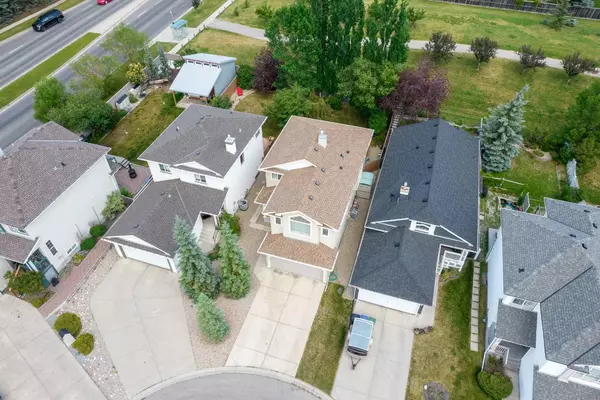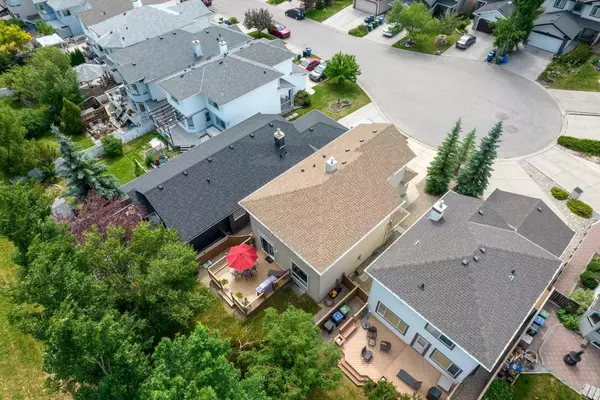For more information regarding the value of a property, please contact us for a free consultation.
549 Millview Bay SW Calgary, AB T2Y 3Y2
Want to know what your home might be worth? Contact us for a FREE valuation!

Our team is ready to help you sell your home for the highest possible price ASAP
Key Details
Sold Price $714,900
Property Type Single Family Home
Sub Type Detached
Listing Status Sold
Purchase Type For Sale
Square Footage 1,781 sqft
Price per Sqft $401
Subdivision Millrise
MLS® Listing ID A2149688
Sold Date 07/24/24
Style 2 Storey
Bedrooms 3
Full Baths 3
Half Baths 1
Originating Board Calgary
Year Built 2002
Annual Tax Amount $3,745
Tax Year 2024
Lot Size 4,187 Sqft
Acres 0.1
Lot Dimensions 9.67 x 35.08
Property Description
Incredible Millrise cul-de-sac property, facing West with Mountain Views, backing onto a large community green space path system. If you're looking for a home with complete furnishings and move-in ready, this could be that ideal situation for you! The original and current owner is planning an out-of-country move & is willing. to sell most if not all house contents to the buyer. (Note: contents to be sold separately and very reasonably). The home has been meticulously maintained by the owner. Smart home automation throughout, Wi-Fi controlled heating and cooling by NEST learning thermostat, security cameras as well as programmable lighting (inside & out). Optic cable installed in 2024, Exterior offers 2023 replaced siding, gutters, eavstroughs and downspouts, 2019 roof shingles, no maintenance 16 ft x 16 ft deck, 4.5' x 6' no maintenance shed and a beautiful east-facing and tranquil landscaped back yard with mature trees! (Natural gas BBQ included with 4 burner, side burner and sear and rotisserie burners) Interior boasts many upgraded features including, bamboo hardwood flooring, heated (programmable thermostat controlled) under (Italian) tile flooring in the kitchen, dining rm and living rm. Two fireplaces with fans, one in the living rm and one in the upstairs bonus rm. Exquisite granite countertops with beveled edges in the kitchen and marble countertops in upper floor bathrooms. Stainless Steel appliance package includes a Samsung Fridge, gas stove/oven and Miele dishwasher. Plenty of cabinet storage and counter space plus walk-in pantry! Upper level offers 3 bdrms with good size closets, one full bath plus a 5 piece ensuite off the Primary bdrm. Glass french door leads into the large vaulted ceiling Bonus rm. The basement is fully finished with a large rec rm area, 3 pce bath and large cold storage rm (vented to the outside) for all the canning, wine and beer making enthusiasts out there. The utility rm houses a 2020 installed water tank with 10 year warranty, 2021 upgraded Control Circuit Board Lennox forced air furnance, water softener, medium sized freezer and high capacity, high efficiency Miele washer and dryer. Also included is a powerful Duo Vac Distinction Central Vacuum system and Air Conditioning Unit. Owner says the heating and cooling system are very efficient and average untilities (billed through Enmax) run on average at $350/mth. Garage is insulated, drywalled and painted with a thermostat controlled electric heater to keep things cozy in the winter and an additional full size fridge. Other noteable upgrades include; a 1- 3/4 inch insulated garage door in 2023, Wi-Fi controlled rolling code garage door opener.
Location
Province AB
County Calgary
Area Cal Zone S
Zoning R-C1N
Direction W
Rooms
Other Rooms 1
Basement Finished, Full
Interior
Interior Features Breakfast Bar, See Remarks, Storage, Vaulted Ceiling(s), Vinyl Windows
Heating Fireplace(s), Forced Air
Cooling Central Air
Flooring Ceramic Tile, Hardwood, Laminate
Fireplaces Number 2
Fireplaces Type Gas
Appliance Central Air Conditioner, Dishwasher, Freezer, Gas Stove, Range Hood, Refrigerator, Washer/Dryer, Water Softener, Window Coverings
Laundry In Basement
Exterior
Parking Features Double Garage Attached, Heated Garage, Insulated, See Remarks
Garage Spaces 2.0
Garage Description Double Garage Attached, Heated Garage, Insulated, See Remarks
Fence Fenced
Community Features Park, Playground, Schools Nearby, Shopping Nearby, Sidewalks, Street Lights, Walking/Bike Paths
Roof Type Asphalt Shingle
Porch Deck, See Remarks
Lot Frontage 31.73
Exposure W
Total Parking Spaces 4
Building
Lot Description Backs on to Park/Green Space, Cul-De-Sac, Irregular Lot, Landscaped, Street Lighting, Treed, Views
Foundation Poured Concrete
Architectural Style 2 Storey
Level or Stories Two
Structure Type Concrete,Vinyl Siding,Wood Frame
Others
Restrictions None Known
Tax ID 91115789
Ownership Private
Read Less



